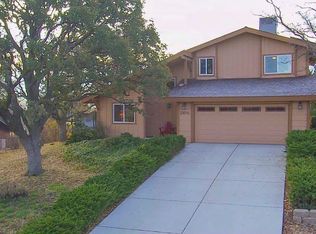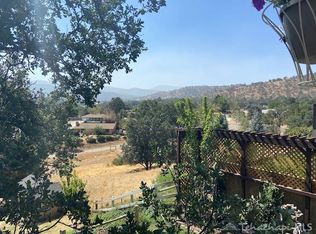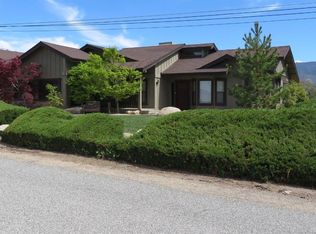Price reduction! Seller already bought their next home out of Calif. Beginning to move furniture this weekend. The Wow factors: This 2,375 sq. ft. 'Staycation Style' home is very open and spacious with 4 large bedrooms & 3 full baths! Large but cozy family room with great stone fireplace w/insert! The dining area and kitchen are right next to the family room for great socializing. Out the rear French doors you are into a warm tiled sunroom plus great skylight! Then out to the spa AND pool! What a view out from your rear yard and pool AND spa! There are plenty of seating areas to entertain pool/spa side & also under the great grape arbor that covers the patio. Two large garden beds for your favorite flowers, herbs, veggies! For the kids there is a tree house in the BIG OAK tree on the rear pasture. There is even a shed for garden tools. There are VIEWS from every window in this fabulous home, especially from the BRAND NEW Master Suite Deck!
This property is off market, which means it's not currently listed for sale or rent on Zillow. This may be different from what's available on other websites or public sources.


