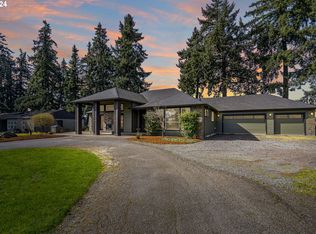Exceptional entertainer offers a private and serene setting that is filled with light and large open spaces. Extensive remodel in 1996 w/open great room on the main floor, kitchen w/2 large cook islands plus a wood burning pizza oven! Gorgeous views of the meticulous gardens, pond/lake and endless views all on 33 acres. Guest house, equestrian center, mobile home, treehouse play structure, multiple storage/shop buildings & pasture!
This property is off market, which means it's not currently listed for sale or rent on Zillow. This may be different from what's available on other websites or public sources.
