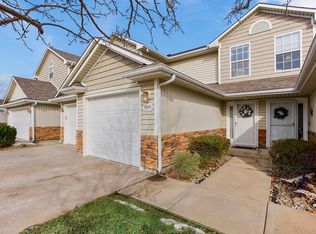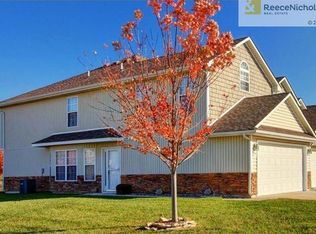Sold
Price Unknown
21007 Millridge St, Spring Hill, KS 66083
2beds
1,251sqft
Townhouse
Built in 2008
933 Square Feet Lot
$242,200 Zestimate®
$--/sqft
$1,723 Estimated rent
Home value
$242,200
$225,000 - $259,000
$1,723/mo
Zestimate® history
Loading...
Owner options
Explore your selling options
What's special
RARE FIND! Maintenance provided opportunity in Spring Hill!! Premium location in the community with greenspace privacy setting!! HOA covers lawn maintenance, snow removal, and exterior maintenance. This unit has a new roof! Spacious Family Room with corner fireplace for those chilly months! Eat-In Kitchen features stained cabinets, black appliances--ALL STAYING! Access the patio from here, perfect for BBQs! Vaulted Primary Suite includes private en-suite bathroom! Why rent, when you can start building equity now! HURRY IN!
Zillow last checked: 8 hours ago
Listing updated: June 20, 2025 at 11:27am
Listing Provided by:
Bryan Huff 913-907-0760,
Keller Williams Realty Partners Inc.
Bought with:
Lorinda Boyle, SP00219597
ReeceNichols -Johnson County W
Source: Heartland MLS as distributed by MLS GRID,MLS#: 2551358
Facts & features
Interior
Bedrooms & bathrooms
- Bedrooms: 2
- Bathrooms: 3
- Full bathrooms: 2
- 1/2 bathrooms: 1
Primary bedroom
- Features: Carpet, Ceiling Fan(s), Walk-In Closet(s)
- Level: Second
- Dimensions: 15 x 13
Bedroom 2
- Features: Carpet, Ceiling Fan(s)
- Level: Second
- Dimensions: 13 x 11
Primary bathroom
- Features: Shower Only
- Level: Second
- Dimensions: 9 x 7
Bathroom 2
- Features: Shower Over Tub
- Level: Second
- Dimensions: 9 x 5
Family room
- Features: Fireplace
- Level: First
- Dimensions: 17 x 15
Half bath
- Level: First
- Dimensions: 5 x 4
Kitchen
- Level: First
- Dimensions: 16 x 11
Heating
- Heat Pump
Cooling
- Electric
Appliances
- Included: Dishwasher, Microwave, Refrigerator, Built-In Electric Oven
- Laundry: Upper Level
Features
- Stained Cabinets, Vaulted Ceiling(s), Walk-In Closet(s)
- Flooring: Carpet
- Basement: Slab
- Number of fireplaces: 1
- Fireplace features: Family Room
Interior area
- Total structure area: 1,251
- Total interior livable area: 1,251 sqft
- Finished area above ground: 1,251
- Finished area below ground: 0
Property
Parking
- Total spaces: 1
- Parking features: Attached, Garage Faces Front
- Attached garage spaces: 1
Features
- Patio & porch: Patio
- Exterior features: Sat Dish Allowed
- Fencing: Partial
Lot
- Size: 933 sqft
- Features: Adjoin Greenspace, Level
Details
- Parcel number: EP940000000140D
Construction
Type & style
- Home type: Townhouse
- Architectural style: Traditional
- Property subtype: Townhouse
Materials
- Frame, Vinyl Siding
- Roof: Composition
Condition
- Year built: 2008
Utilities & green energy
- Sewer: Public Sewer
- Water: Public
Community & neighborhood
Location
- Region: Spring Hill
- Subdivision: The Meadows
HOA & financial
HOA
- Has HOA: Yes
- HOA fee: $250 monthly
- Services included: Maintenance Structure, Curbside Recycle, Maintenance Grounds, Insurance, Roof Repair, Snow Removal, Trash
Other
Other facts
- Listing terms: Cash,Conventional,FHA,VA Loan
- Ownership: Investor
- Road surface type: Paved
Price history
| Date | Event | Price |
|---|---|---|
| 6/17/2025 | Sold | -- |
Source: | ||
| 5/31/2025 | Contingent | $225,000$180/sqft |
Source: | ||
| 5/29/2025 | Listed for sale | $225,000+36.4%$180/sqft |
Source: | ||
| 4/20/2023 | Listing removed | -- |
Source: Zillow Rentals Report a problem | ||
| 4/1/2023 | Price change | $1,475-4.8%$1/sqft |
Source: Zillow Rentals Report a problem | ||
Public tax history
| Year | Property taxes | Tax assessment |
|---|---|---|
| 2024 | $3,302 +6.9% | $23,851 +2.2% |
| 2023 | $3,089 +21.3% | $23,334 +27.4% |
| 2022 | $2,547 | $18,309 +2.5% |
Find assessor info on the county website
Neighborhood: 66083
Nearby schools
GreatSchools rating
- 5/10Spring Hill Elementary SchoolGrades: PK-5Distance: 0.8 mi
- 6/10Spring Hill Middle SchoolGrades: 6-8Distance: 1 mi
- 7/10Spring Hill High SchoolGrades: 9-12Distance: 3 mi
Schools provided by the listing agent
- Elementary: Spring Hill
- Middle: Spring Hill
- High: Spring Hill
Source: Heartland MLS as distributed by MLS GRID. This data may not be complete. We recommend contacting the local school district to confirm school assignments for this home.
Get a cash offer in 3 minutes
Find out how much your home could sell for in as little as 3 minutes with a no-obligation cash offer.
Estimated market value$242,200
Get a cash offer in 3 minutes
Find out how much your home could sell for in as little as 3 minutes with a no-obligation cash offer.
Estimated market value
$242,200

