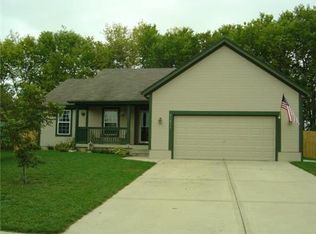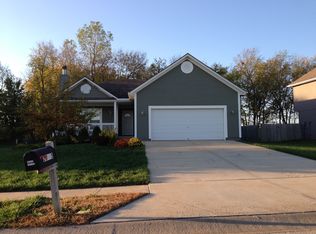Sold
Price Unknown
21005 W 227th St, Spring Hill, KS 66083
4beds
2,672sqft
Single Family Residence
Built in 2001
9,975 Square Feet Lot
$360,400 Zestimate®
$--/sqft
$2,623 Estimated rent
Home value
$360,400
$342,000 - $378,000
$2,623/mo
Zestimate® history
Loading...
Owner options
Explore your selling options
What's special
You cannot get much closer to a brand-new house!!!! This house has so many updates! Pre- inspection already completed. This 4-bedroom, 3.5-bathroom 2 story house is updated to the MAX!!!! Backyard has a privacy fence, and it backs up to treed. You feel like you truly live in the country within city limits. Professional landscaping in the front and backyard. Be sure to check out the attic located in the garage, perfect for storage! Newer roof, newer windows, newer paint, newer flooring and on and on!
Zillow last checked: 8 hours ago
Listing updated: July 05, 2023 at 10:11am
Listing Provided by:
Darla Russell 913-213-9133,
KW Diamond Partners
Bought with:
Jacy Scott, SP00233468
KW Diamond Partners
Source: Heartland MLS as distributed by MLS GRID,MLS#: 2429822
Facts & features
Interior
Bedrooms & bathrooms
- Bedrooms: 4
- Bathrooms: 4
- Full bathrooms: 3
- 1/2 bathrooms: 1
Primary bedroom
- Features: All Carpet, Ceiling Fan(s)
- Level: Second
- Area: 195 Square Feet
- Dimensions: 15 x 13
Bedroom 2
- Features: All Carpet, Ceiling Fan(s)
- Level: Second
- Area: 110 Square Feet
- Dimensions: 11 x 10
Bedroom 3
- Features: All Carpet, Ceiling Fan(s), Walk-In Closet(s)
- Level: Second
- Area: 110 Square Feet
- Dimensions: 11 x 10
Bedroom 4
- Features: Carpet, Ceiling Fan(s)
- Level: Lower
- Area: 132 Square Feet
- Dimensions: 12 x 11
Primary bathroom
- Features: Ceramic Tiles, Double Vanity, Separate Shower And Tub, Walk-In Closet(s)
- Level: Second
- Area: 96 Square Feet
- Dimensions: 12 x 8
Family room
- Features: Built-in Features, Carpet
- Level: Lower
- Area: 192 Square Feet
- Dimensions: 16 x 12
Great room
- Features: Carpet, Fireplace
- Level: First
- Area: 221 Square Feet
- Dimensions: 17 x 13
Kitchen
- Features: Ceiling Fan(s), Pantry, Wood Floor
- Level: First
- Area: 228 Square Feet
- Dimensions: 19 x 12
Laundry
- Features: Built-in Features, Vinyl
- Level: First
- Area: 30 Square Feet
- Dimensions: 6 x 5
Heating
- Forced Air
Cooling
- Electric
Appliances
- Included: Dishwasher, Disposal, Microwave, Built-In Electric Oven
- Laundry: Laundry Room, Main Level
Features
- Ceiling Fan(s), Pantry, Walk-In Closet(s)
- Flooring: Carpet, Ceramic Tile, Wood
- Basement: Basement BR,Egress Window(s),Finished,Sump Pump
- Number of fireplaces: 1
- Fireplace features: Gas Starter, Great Room, Wood Burning
Interior area
- Total structure area: 2,672
- Total interior livable area: 2,672 sqft
- Finished area above ground: 1,472
- Finished area below ground: 1,200
Property
Parking
- Total spaces: 2
- Parking features: Attached, Garage Door Opener, Garage Faces Front
- Attached garage spaces: 2
Features
- Patio & porch: Patio
- Spa features: Bath
- Fencing: Privacy,Wood
Lot
- Size: 9,975 sqft
- Dimensions: Appro x 75 x 133
- Features: City Lot
Details
- Parcel number: 0372600000008520
- Special conditions: As Is
Construction
Type & style
- Home type: SingleFamily
- Architectural style: Traditional
- Property subtype: Single Family Residence
Materials
- Vinyl Siding
- Roof: Composition
Condition
- Year built: 2001
Utilities & green energy
- Sewer: Public Sewer
- Water: Public
Community & neighborhood
Location
- Region: Spring Hill
- Subdivision: Blackhawk Estates
Other
Other facts
- Listing terms: Cash,Conventional,FHA,USDA Loan,VA Loan
- Ownership: Private
Price history
| Date | Event | Price |
|---|---|---|
| 7/3/2023 | Sold | -- |
Source: | ||
| 4/16/2023 | Pending sale | $345,000+4.5%$129/sqft |
Source: | ||
| 4/14/2023 | Listed for sale | $330,000+83.3%$124/sqft |
Source: | ||
| 9/23/2015 | Sold | -- |
Source: | ||
| 7/22/2015 | Listed for sale | $180,000$67/sqft |
Source: RE/MAX State Line #1949819 Report a problem | ||
Public tax history
| Year | Property taxes | Tax assessment |
|---|---|---|
| 2025 | -- | $40,089 +4.5% |
| 2024 | $5,483 +2.9% | $38,376 +3.7% |
| 2023 | $5,329 +8.8% | $36,995 +11.4% |
Find assessor info on the county website
Neighborhood: 66083
Nearby schools
GreatSchools rating
- 2/10Kansas Virtual Academy (KSVA)Grades: K-6Distance: 1.5 mi
- 6/10Spring Hill Middle SchoolGrades: 6-8Distance: 1.5 mi
- 7/10Spring Hill High SchoolGrades: 9-12Distance: 4.2 mi
Schools provided by the listing agent
- Elementary: Wolf Creek
- Middle: Spring Hill
- High: Spring Hill
Source: Heartland MLS as distributed by MLS GRID. This data may not be complete. We recommend contacting the local school district to confirm school assignments for this home.
Get a cash offer in 3 minutes
Find out how much your home could sell for in as little as 3 minutes with a no-obligation cash offer.
Estimated market value$360,400
Get a cash offer in 3 minutes
Find out how much your home could sell for in as little as 3 minutes with a no-obligation cash offer.
Estimated market value
$360,400

