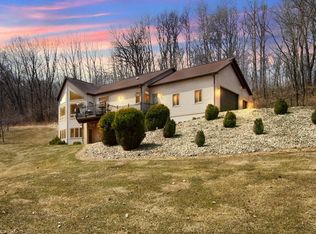Closed
$640,000
21004 Kale ROAD, Sparta, WI 54656
3beds
1,847sqft
Single Family Residence
Built in 2002
32 Acres Lot
$436,500 Zestimate®
$347/sqft
$1,846 Estimated rent
Home value
$436,500
$393,000 - $485,000
$1,846/mo
Zestimate® history
Loading...
Owner options
Explore your selling options
What's special
Welcome to your dream barndominium! Originally built in 1997 and thoughtfully converted into a home in 2002, this 3-bedroom, 2-bathroom barndominium seamlessly blends history, craftsmanship, and modern updates. Featuring beams and a loft ladder salvaged from the original 1907 barn, this one-of-a-kind home has two-story ceilings, knotty pine accents, and a cozy wood-burning fireplace. The kitchen features hickory cabinets, granite counters, and newer stainless appliances. The Maxwell White bathroom remodel includes an 8' walk-in shower. Option to convert the utility room into a 4th bedroom. Huge 43 x 12 workshop. Recent updates include the steel roof (2020) & Marvin windows (2021). Enjoy a natural spring-fed creek, fruit trees, and a 40'x48' pole shed on 30+ acres of perfect hunting land!
Zillow last checked: 8 hours ago
Listing updated: June 13, 2025 at 02:44am
Listed by:
Jennifer Vogelsberg 608-792-9952,
@properties La Crosse
Bought with:
Lydia Van Tassel
Source: WIREX MLS,MLS#: 1913743 Originating MLS: Metro MLS
Originating MLS: Metro MLS
Facts & features
Interior
Bedrooms & bathrooms
- Bedrooms: 3
- Bathrooms: 2
- Full bathrooms: 2
- Main level bedrooms: 2
Primary bedroom
- Level: Main
- Area: 176
- Dimensions: 16 x 11
Bedroom 2
- Level: Main
- Area: 140
- Dimensions: 14 x 10
Bedroom 3
- Level: Lower
- Area: 132
- Dimensions: 12 x 11
Bathroom
- Features: Shower on Lower, Shower Stall
Dining room
- Level: Main
- Area: 180
- Dimensions: 15 x 12
Kitchen
- Level: Main
- Area: 126
- Dimensions: 14 x 9
Living room
- Level: Main
- Area: 380
- Dimensions: 20 x 19
Heating
- Propane, Wood/Coal, Forced Air, In-floor, Radiant
Cooling
- Central Air
Appliances
- Included: Dishwasher, Dryer, Microwave, Oven, Range, Refrigerator, Washer, Water Softener
Features
- High Speed Internet, Cathedral/vaulted ceiling
- Flooring: Wood or Sim.Wood Floors
- Basement: 8'+ Ceiling,Block,Full Size Windows,Partially Finished,Walk-Out Access
Interior area
- Total structure area: 1,846
- Total interior livable area: 1,847 sqft
- Finished area above ground: 1,330
- Finished area below ground: 517
Property
Parking
- Total spaces: 6
- Parking features: Garage Door Opener, Detached, 4 Car, 1 Space
- Garage spaces: 6
Features
- Levels: Two
- Stories: 2
- Patio & porch: Deck
- Waterfront features: Creek
Lot
- Size: 32 Acres
- Features: Horse Allowed, Hobby Farm, Wooded
Details
- Additional structures: Pole Barn
- Parcel number: 022001840000
- Zoning: Res, Ag, G5
- Horses can be raised: Yes
Construction
Type & style
- Home type: SingleFamily
- Architectural style: Other
- Property subtype: Single Family Residence
Materials
- Aluminum/Steel, Aluminum Siding, Wood Siding
Condition
- 21+ Years
- New construction: No
- Year built: 2002
Utilities & green energy
- Sewer: Septic Tank
- Water: Shared Well
- Utilities for property: Cable Available
Community & neighborhood
Location
- Region: Sparta
- Municipality: Leon
Price history
| Date | Event | Price |
|---|---|---|
| 6/13/2025 | Sold | $640,000+6.7%$347/sqft |
Source: | ||
| 4/19/2025 | Pending sale | $599,900$325/sqft |
Source: | ||
| 4/15/2025 | Listed for sale | $599,900$325/sqft |
Source: | ||
Public tax history
| Year | Property taxes | Tax assessment |
|---|---|---|
| 2024 | $3,624 -2.3% | $246,300 +0% |
| 2023 | $3,709 +5.1% | $246,200 +0.1% |
| 2022 | $3,528 +19.7% | $245,900 +61.8% |
Find assessor info on the county website
Neighborhood: 54656
Nearby schools
GreatSchools rating
- 4/10Bangor Elementary SchoolGrades: PK-5Distance: 5.4 mi
- 4/10Bangor Middle/High SchoolGrades: 6-12Distance: 5.3 mi
Schools provided by the listing agent
- Elementary: Bangor
- High: Bangor
- District: Bangor
Source: WIREX MLS. This data may not be complete. We recommend contacting the local school district to confirm school assignments for this home.
Get pre-qualified for a loan
At Zillow Home Loans, we can pre-qualify you in as little as 5 minutes with no impact to your credit score.An equal housing lender. NMLS #10287.
