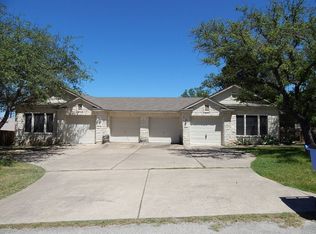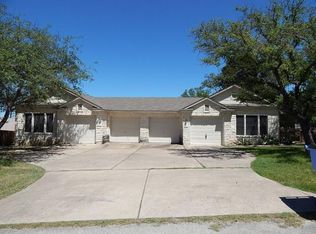Rare large duplex with lake views. Each side is a 3 bed 2 bath over 1700 sqft with an oversized garage. Each side has a bonus basement room and side A has a full bath in basement.. Duplex is move in ready and easy to show. Lake view from large front deck. Address also known as 3407 MacArthur Ave.
This property is off market, which means it's not currently listed for sale or rent on Zillow. This may be different from what's available on other websites or public sources.


