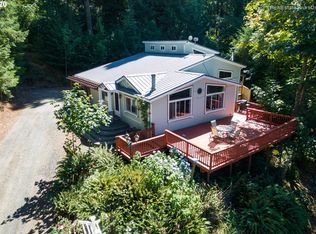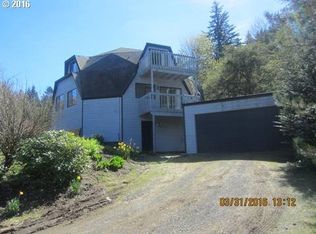Privacy abounds in this lovely home at the summit of your close in retreat! Amazing views of the valley, with potentially marketable timber! Imagine spending days or evenings surrounded by nature, wildlife, and views for miles, yet just 15 minutes to Beaverton, 20 minutes to Newberg, 25 minutes to Hillsboro. So much to offer...pond, private road, fenced, shop/garage, what a value. Light and bright spacious floor plan perfect for seclusion or time with loved ones. Don't miss this one, call today!
This property is off market, which means it's not currently listed for sale or rent on Zillow. This may be different from what's available on other websites or public sources.

