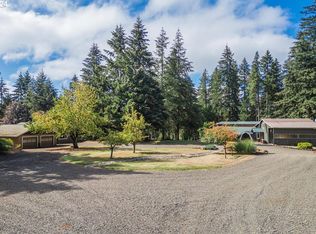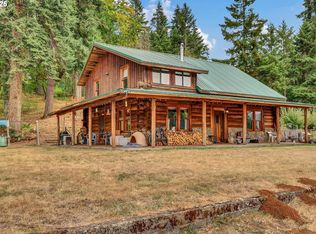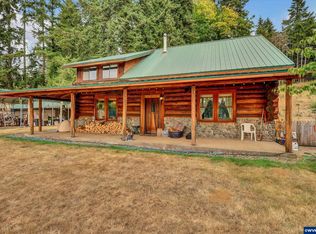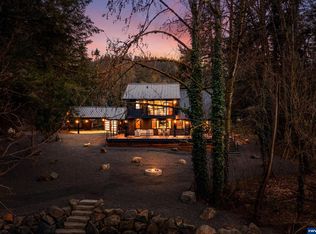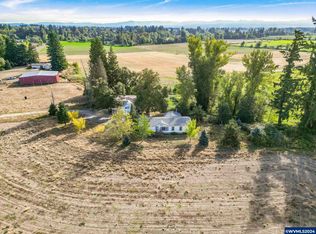This expansive property spans over 281 acres across three tax lots, featuring impressive terrain with elevated views, multiple ponds, merchantable timber stands, and an abundance of wildlife. It includes an existing 3-bedroom, 2-bathroom manufactured home built in 1975, offering 1,440 square feet of living space. This home can be occupied as-is, or you have the option to replace it and build your custom dream home, taking advantage of the stunning valley views across Abiqua Canyon for a truly remarkable estate. There may be potential for additional homesites, but buyers will need to perform their own due diligence. This property is an ideal sanctuary for outdoor enthusiasts, allowing for miles of exploration via ATV or horseback right in your own backyard. The diverse topography ranges from level areas to elevations exceeding 1,600 feet. With substantial roadway infrastructure and backing onto BLM lands, the property also features a natural onsite quarry resource. Previously used as a strawberry farm, it has great soil for growing Christmas trees and a variety of other valley crops. It comes with existing water rights, a natural spring, and a year-round pond. Enjoy a serene and private setting where you can connect with nature and forage for world-renowned truffles, all while being just 10 minutes from the charming town of Silverton and 35 minutes from the state capital, Salem.
Active
$1,900,000
21000 Strawberry Flats Ln NE, Scotts Mills, OR 97375
3beds
1,440sqft
Est.:
Residential, Manufactured Home
Built in 1975
281.95 Acres Lot
$-- Zestimate®
$1,319/sqft
$-- HOA
What's special
Year-round pondNatural onsite quarry resourceMultiple pondsElevated viewsStunning valley viewsAbundance of wildlifeMerchantable timber stands
- 426 days |
- 255 |
- 10 |
Zillow last checked: 8 hours ago
Listing updated: October 09, 2025 at 08:05am
Listed by:
Ryann Reinhofer 503-862-9601,
Thoroughbred Real Estate Group Inc
Source: RMLS (OR),MLS#: 24259890
Facts & features
Interior
Bedrooms & bathrooms
- Bedrooms: 3
- Bathrooms: 2
- Full bathrooms: 2
- Main level bathrooms: 2
Rooms
- Room types: Bedroom 2, Bedroom 3, Dining Room, Family Room, Kitchen, Living Room, Primary Bedroom
Primary bedroom
- Level: Main
Bedroom 2
- Level: Main
Bedroom 3
- Level: Main
Dining room
- Level: Main
Family room
- Level: Main
Kitchen
- Level: Main
Living room
- Level: Main
Heating
- Forced Air
Cooling
- Window Unit(s)
Appliances
- Included: Built-In Range, Built-In Refrigerator, Cooktop, Dishwasher, Stainless Steel Appliance(s), Electric Water Heater
- Laundry: Laundry Room
Features
- High Ceilings
- Flooring: Vinyl
- Windows: Double Pane Windows
- Basement: None
- Fireplace features: Stove, Wood Burning
Interior area
- Total structure area: 1,440
- Total interior livable area: 1,440 sqft
Video & virtual tour
Property
Parking
- Total spaces: 1
- Parking features: Off Street, RV Access/Parking
- Garage spaces: 1
Accessibility
- Accessibility features: One Level, Accessibility
Features
- Levels: One
- Stories: 1
- Patio & porch: Deck
- Has view: Yes
- View description: Territorial, Trees/Woods, Valley
- Waterfront features: Creek, Seasonal
Lot
- Size: 281.95 Acres
- Features: Gated, Hilly, Level, Private, Reproduced Timber, Acres 100 to 200
Details
- Additional structures: ToolShed
- Additional parcels included: 538652,329143
- Parcel number: 538664
- Zoning: FT
Construction
Type & style
- Home type: MobileManufactured
- Property subtype: Residential, Manufactured Home
Materials
- Vinyl Siding
- Foundation: Skirting
- Roof: Composition
Condition
- Approximately
- New construction: No
- Year built: 1975
Utilities & green energy
- Sewer: Standard Septic
- Water: Private, Spring
- Utilities for property: Satellite Internet Service
Community & HOA
Community
- Security: Entry
HOA
- Has HOA: No
Location
- Region: Scotts Mills
Financial & listing details
- Price per square foot: $1,319/sqft
- Tax assessed value: $13,130
- Annual tax amount: $1,999
- Date on market: 10/15/2024
- Listing terms: Cash,Conventional,Farm Credit Service,USDA Loan
- Road surface type: Gravel
- Body type: Double Wide
Estimated market value
Not available
Estimated sales range
Not available
Not available
Price history
Price history
| Date | Event | Price |
|---|---|---|
| 8/10/2025 | Listed for sale | $1,900,000$1,319/sqft |
Source: | ||
| 7/1/2025 | Pending sale | $1,900,000$1,319/sqft |
Source: | ||
| 10/15/2024 | Listed for sale | $1,900,000+153.3%$1,319/sqft |
Source: | ||
| 6/6/2017 | Sold | $750,000-3.2%$521/sqft |
Source: | ||
| 4/5/2017 | Price change | $775,000-6.1%$538/sqft |
Source: HARCOURTS NW OREGON REALTY GROUP #706406 Report a problem | ||
Public tax history
Public tax history
| Year | Property taxes | Tax assessment |
|---|---|---|
| 2018 | $199 +132.5% | -- |
| 2017 | $86 -63% | -- |
| 2016 | $232 | -- |
Find assessor info on the county website
BuyAbility℠ payment
Est. payment
$9,316/mo
Principal & interest
$7368
Property taxes
$1283
Home insurance
$665
Climate risks
Neighborhood: 97375
Nearby schools
GreatSchools rating
- 3/10Scotts Mills Elementary SchoolGrades: K-8Distance: 5 mi
- 5/10Silverton High SchoolGrades: 9-12Distance: 8.5 mi
Schools provided by the listing agent
- Elementary: Butte Creek
- Middle: Scotts Mills
- High: Silverton
Source: RMLS (OR). This data may not be complete. We recommend contacting the local school district to confirm school assignments for this home.
- Loading
