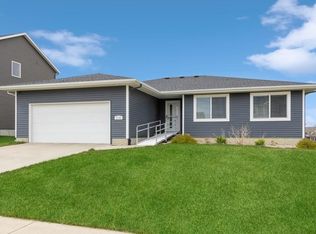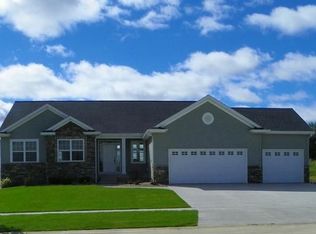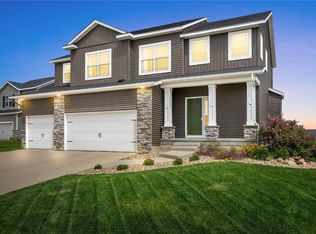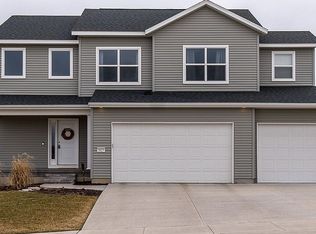Sold for $393,500 on 08/02/24
$393,500
2100 Wycliffe Ct SW, Cedar Rapids, IA 52404
5beds
2,837sqft
Single Family Residence
Built in 2017
0.35 Acres Lot
$403,100 Zestimate®
$139/sqft
$3,112 Estimated rent
Home value
$403,100
$371,000 - $439,000
$3,112/mo
Zestimate® history
Loading...
Owner options
Explore your selling options
What's special
Welcome to your dream home! Built in 2017, this spacious 5-bedroom, 3.5-bathroom residence spanning over 2,800 square feet offers a perfect blend of comfort, style and functionality. The open-concept layout connects the living, dining, and kitchen areas creating an ideal space for both daily living and entertaining guests. The updated kitchen features sleek countertops, premium stainless steel appliances, ample cabinet storage, a pantry and a center island perfect for meal prep. The primary suite boasts two walk-in closets and an ensuite bathroom complete with dual vanities. Four bedrooms are located upstairs and a fully finished basement that offers the fifth bedroom and another full bathroom. Enjoy outdoor living in the large fenced-in backyard, where you can relax on the deck or lower level patio. Conveniently located in a great school district, this home offers easy access to shopping, dining, parks and I-380.
Zillow last checked: 8 hours ago
Listing updated: August 02, 2024 at 04:53pm
Listed by:
Wendy Manning 319-512-5703,
Keller Williams Legacy Group
Bought with:
Sahan Thenuwara
Keller Williams Legacy Group
Source: CRAAR, CDRMLS,MLS#: 2402111 Originating MLS: Cedar Rapids Area Association Of Realtors
Originating MLS: Cedar Rapids Area Association Of Realtors
Facts & features
Interior
Bedrooms & bathrooms
- Bedrooms: 5
- Bathrooms: 4
- Full bathrooms: 3
- 1/2 bathrooms: 1
Other
- Level: Second
Heating
- Forced Air, Gas
Cooling
- Central Air
Appliances
- Included: Dryer, Dishwasher, Disposal, Gas Water Heater, Microwave, Range, Refrigerator, Range Hood, Washer
- Laundry: Upper Level
Features
- Bath in Primary Bedroom, Upper Level Primary
- Basement: Concrete
Interior area
- Total interior livable area: 2,837 sqft
- Finished area above ground: 2,183
- Finished area below ground: 654
Property
Parking
- Total spaces: 2
- Parking features: Attached, Garage, Garage Door Opener
- Attached garage spaces: 2
Features
- Levels: Two
- Stories: 2
- Patio & porch: Deck
- Exterior features: Fence
Lot
- Size: 0.35 Acres
- Dimensions: 15,402
- Features: Cul-De-Sac
Details
- Additional structures: Shed(s)
- Parcel number: 190610300300000
- Special conditions: See Remarks
Construction
Type & style
- Home type: SingleFamily
- Architectural style: Two Story
- Property subtype: Single Family Residence
Materials
- Frame, Vinyl Siding
- Foundation: Poured
Condition
- New construction: No
- Year built: 2017
Details
- Builder name: Midwest Development
Utilities & green energy
- Sewer: Public Sewer
- Water: Public
Green energy
- Energy efficient items: Solar Panel(s)
Community & neighborhood
Location
- Region: Cedar Rapids
Other
Other facts
- Listing terms: Cash,Conventional,FHA,VA Loan
Price history
| Date | Event | Price |
|---|---|---|
| 8/2/2024 | Sold | $393,500-0.9%$139/sqft |
Source: | ||
| 6/27/2024 | Pending sale | $397,000$140/sqft |
Source: | ||
| 5/15/2024 | Price change | $397,000-0.7%$140/sqft |
Source: | ||
| 5/1/2024 | Price change | $399,950-2%$141/sqft |
Source: | ||
| 4/22/2024 | Price change | $408,000-1.1%$144/sqft |
Source: | ||
Public tax history
| Year | Property taxes | Tax assessment |
|---|---|---|
| 2024 | $7,100 +2.5% | $385,200 |
| 2023 | $6,924 +11.1% | $385,200 +19.9% |
| 2022 | $6,230 +4.6% | $321,400 +8.7% |
Find assessor info on the county website
Neighborhood: 52404
Nearby schools
GreatSchools rating
- 6/10Prairie Crest Elementary SchoolGrades: PK-4Distance: 3.5 mi
- 6/10Prairie PointGrades: 7-9Distance: 3.9 mi
- 2/10Prairie High SchoolGrades: 10-12Distance: 3.4 mi
Schools provided by the listing agent
- Elementary: College Comm
- Middle: College Comm
- High: College Comm
Source: CRAAR, CDRMLS. This data may not be complete. We recommend contacting the local school district to confirm school assignments for this home.

Get pre-qualified for a loan
At Zillow Home Loans, we can pre-qualify you in as little as 5 minutes with no impact to your credit score.An equal housing lender. NMLS #10287.
Sell for more on Zillow
Get a free Zillow Showcase℠ listing and you could sell for .
$403,100
2% more+ $8,062
With Zillow Showcase(estimated)
$411,162


