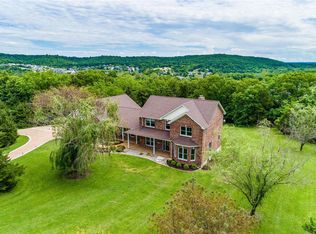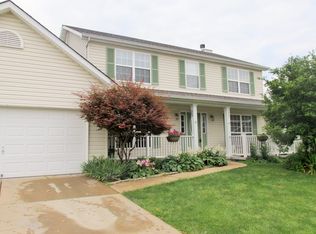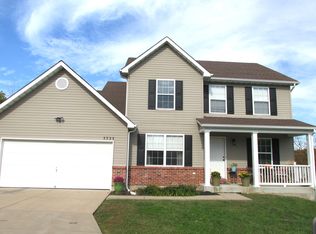This is a RARE Opportunity to buy a home of this Quality for this price. You can truly appreciate the craftsmanship of this 4 Bedroom 5 bath brick home. Sitting on a Beautiful 3 Acre Corner Lot surrounded by trees and perfect front and back yard. The 1700 Sqft Garage with 13ft Ceilings suitable for a Car Lift is a car fanatics dream. Walk through the hallway to the Large Main Floor Laundry Room, Kitchen with more cabinets and counter space then you'll ever need with a large Pantry and breakfast room. Living room has a custom built Wood Burning Fireplace, Wood Atrium Stairs leading to the basement and a balcony for the 3 Upper Bedrooms. Grand Entry Foyer with Marble floors, Chandelier, a formal dinning room and staircase leading to the 3 Bedrooms 1 Full bath Upstairs. The Basement was just recently finished wth all new flooring, LED can lights, a full bathroom, walkout french doors and yes a real life Palm Tree. You much see this for yourself. Don't let this one pass you by!
This property is off market, which means it's not currently listed for sale or rent on Zillow. This may be different from what's available on other websites or public sources.


