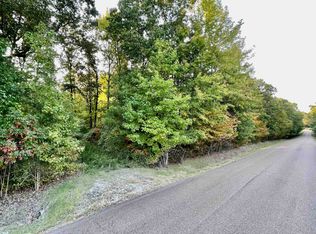Sold for $315,000
$315,000
2100 Wilbourne Rd, Oakland, TN 38060
3beds
1,637sqft
Single Family Residence
Built in 1999
1.56 Acres Lot
$316,100 Zestimate®
$192/sqft
$1,847 Estimated rent
Home value
$316,100
$253,000 - $392,000
$1,847/mo
Zestimate® history
Loading...
Owner options
Explore your selling options
What's special
This is a rare find. A country home located on 1.5 acres in Fayette County just minutes from Oakland with no restrictions. Completely updated in 2022 with brand new HVAC recently installed. 3 Bedrooms 3 full baths. A wonderful front porch to sit on in the mornings and sip your coffee. Plenty of trees and room to plant a garden. Granite kitchen countertops, new bath vanities, and vinyl siding. 30x24 detached garage for all your toys.
Zillow last checked: 8 hours ago
Listing updated: July 23, 2025 at 07:37am
Listed by:
Paul Morris,
Morris and Morris
Bought with:
Loretta Martin
Chamberwood Realty Group
Source: MAAR,MLS#: 10191765
Facts & features
Interior
Bedrooms & bathrooms
- Bedrooms: 3
- Bathrooms: 3
- Full bathrooms: 3
Primary bedroom
- Features: Walk-In Closet(s), Hardwood Floor
- Level: First
- Area: 196
- Dimensions: 14 x 14
Bedroom 2
- Level: Second
- Area: 144
- Dimensions: 12 x 12
Bedroom 3
- Level: Second
- Area: 168
- Dimensions: 14 x 12
Primary bathroom
- Features: Double Vanity, Separate Shower, Full Bath
Dining room
- Dimensions: 0 x 0
Kitchen
- Features: Updated/Renovated Kitchen, Eat-in Kitchen, Kitchen Island
Living room
- Dimensions: 0 x 0
Den
- Area: 364
- Dimensions: 14 x 26
Heating
- Central, Natural Gas
Cooling
- Central Air
Appliances
- Included: Range/Oven, Dishwasher
- Laundry: Laundry Closet
Features
- 1 or More BR Down, Primary Down, Renovated Bathroom, Double Vanity Bath, Separate Tub & Shower, Full Bath Down, Den/Great Room, Kitchen, Primary Bedroom, 2nd Bedroom, 1 Bath
- Flooring: Wood Laminate Floors, Tile
- Has fireplace: No
Interior area
- Total interior livable area: 1,637 sqft
Property
Parking
- Total spaces: 2
- Parking features: Workshop in Garage, Garage Door Opener, Garage Faces Front
- Has garage: Yes
- Covered spaces: 2
Features
- Stories: 2
- Patio & porch: Porch
- Pool features: None
Lot
- Size: 1.56 Acres
- Dimensions: 1.56 acre
- Features: Some Trees, Level
Details
- Parcel number: 10001502000
Construction
Type & style
- Home type: SingleFamily
- Architectural style: Traditional
- Property subtype: Single Family Residence
Materials
- Vinyl Siding
- Foundation: Slab
- Roof: Composition Shingles
Condition
- New construction: No
- Year built: 1999
Utilities & green energy
- Sewer: Septic Tank
- Water: Well
Community & neighborhood
Location
- Region: Oakland
- Subdivision: None
Other
Other facts
- Price range: $315K - $315K
Price history
| Date | Event | Price |
|---|---|---|
| 6/30/2025 | Sold | $315,000-1.5%$192/sqft |
Source: | ||
| 6/21/2025 | Pending sale | $319,900$195/sqft |
Source: | ||
| 6/2/2025 | Price change | $319,900-1.5%$195/sqft |
Source: | ||
| 5/12/2025 | Price change | $324,900-1.5%$198/sqft |
Source: | ||
| 4/11/2025 | Price change | $329,900-2.7%$202/sqft |
Source: | ||
Public tax history
| Year | Property taxes | Tax assessment |
|---|---|---|
| 2025 | $382 -1.8% | $41,050 +36.3% |
| 2024 | $389 | $30,125 |
| 2023 | $389 -64.7% | $30,125 -64.7% |
Find assessor info on the county website
Neighborhood: 38060
Nearby schools
GreatSchools rating
- 6/10Southwest Elementary SchoolGrades: PK-5Distance: 5.1 mi
- 4/10West Junior High SchoolGrades: 6-8Distance: 1.7 mi
- 3/10Fayette Ware Comprehensive High SchoolGrades: 9-12Distance: 8.4 mi

Get pre-qualified for a loan
At Zillow Home Loans, we can pre-qualify you in as little as 5 minutes with no impact to your credit score.An equal housing lender. NMLS #10287.
