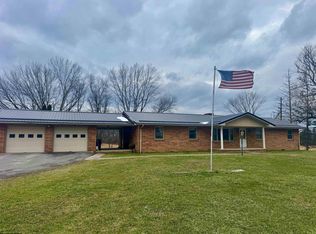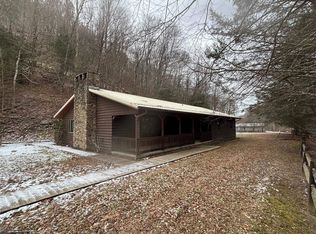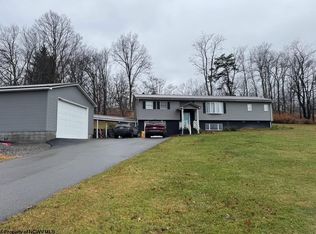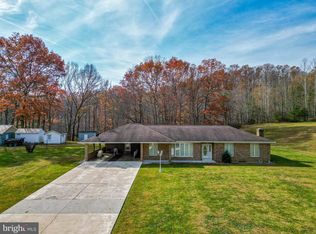2100 Whitmer Rd, Harman, WV 26270
What's special
- 461 days |
- 271 |
- 2 |
Zillow last checked: 8 hours ago
Listing updated: December 30, 2025 at 07:40am
CARY REED 304-642-7416,
CANAAN REALTY,
JENNIFER RAY 304-940-9443,
CANAAN REALTY
Facts & features
Interior
Bedrooms & bathrooms
- Bedrooms: 3
- Bathrooms: 2
- Full bathrooms: 2
Primary bedroom
- Level: First
- Area: 132
- Dimensions: 11 x 12
Bedroom 2
- Features: Laminate Flooring, Window Treatment
- Level: First
- Area: 110
- Dimensions: 10 x 11
Bedroom 3
- Features: Laminate Flooring, Window Treatment
- Level: First
- Area: 110
- Dimensions: 10 x 11
Dining room
- Features: Laminate Flooring, Window Treatment
- Level: First
- Area: 110
- Dimensions: 10 x 11
Kitchen
- Features: Laminate Flooring, Window Treatment
- Level: First
- Area: 154
- Dimensions: 11 x 14
Living room
- Features: Fireplace, Laminate Flooring, Window Treatment, Balcony/Deck
- Level: First
- Area: 240
- Dimensions: 12 x 20
Basement
- Level: Basement
Heating
- Central, Forced Air, Wall Furnace, Propane
Cooling
- Central Air, Electric
Appliances
- Included: Range, Microwave, Dishwasher, Refrigerator, Washer, Dryer
Features
- Single Level Living
- Flooring: Laminate
- Doors: Storm Door(s)
- Windows: Some Window Treatments, Storm Window(s), Double Pane Windows
- Basement: Crawl Space
- Attic: Pull Down Stairs
- Number of fireplaces: 1
- Fireplace features: Masonry, Wood Burning Stove
Interior area
- Total structure area: 1,593
- Total interior livable area: 1,593 sqft
- Finished area above ground: 1,593
- Finished area below ground: 0
Property
Parking
- Total spaces: 3
- Parking features: Garage Door Opener, 3+ Cars
- Attached garage spaces: 1
Features
- Levels: 1
- Stories: 1
- Exterior features: Private Yard
- Fencing: Partial
- Has view: Yes
- View description: Mountain(s), Canyon/Valley, Panoramic
- Waterfront features: River Front
Lot
- Size: 0.7 Acres
- Dimensions: 200 x 150
- Features: Level, Rural
Details
- Parcel number: 42 04015107.1
Construction
Type & style
- Home type: SingleFamily
- Architectural style: Ranch
- Property subtype: Single Family Residence
Materials
- Brick
- Foundation: Concrete Perimeter, Block, Masonry
- Roof: Shingle
Condition
- Year built: 1978
Utilities & green energy
- Electric: 200 Amps
- Sewer: Septic Tank
- Water: Public
Community & HOA
Community
- Features: Other
HOA
- Has HOA: No
Location
- Region: Harman
Financial & listing details
- Price per square foot: $220/sqft
- Tax assessed value: $137,300
- Annual tax amount: $1,300
- Date on market: 10/26/2024
- Electric utility on property: Yes

Cary Reed
(304) 642-7416
By pressing Contact Agent, you agree that the real estate professional identified above may call/text you about your search, which may involve use of automated means and pre-recorded/artificial voices. You don't need to consent as a condition of buying any property, goods, or services. Message/data rates may apply. You also agree to our Terms of Use. Zillow does not endorse any real estate professionals. We may share information about your recent and future site activity with your agent to help them understand what you're looking for in a home.
Estimated market value
Not available
Estimated sales range
Not available
$1,204/mo
Price history
Price history
| Date | Event | Price |
|---|---|---|
| 9/18/2025 | Price change | $350,000+7.7%$220/sqft |
Source: | ||
| 10/26/2024 | Listed for sale | $325,000+170.8%$204/sqft |
Source: | ||
| 2/24/2024 | Listing removed | $120,000+9.1%$75/sqft |
Source: | ||
| 2/23/2021 | Sold | $110,000-8.3%$69/sqft |
Source: Public Record Report a problem | ||
| 12/29/2020 | Pending sale | $120,000+33.3%$75/sqft |
Source: | ||
Public tax history
Public tax history
| Year | Property taxes | Tax assessment |
|---|---|---|
| 2025 | $559 +20.6% | $82,380 +19.7% |
| 2024 | $464 +3.1% | $68,820 +3.1% |
| 2023 | $450 +3.9% | $66,720 +3.9% |
Find assessor info on the county website
BuyAbility℠ payment
Climate risks
Neighborhood: 26270
Nearby schools
GreatSchools rating
- 4/10Harman Elementary/High SchoolGrades: PK-12Distance: 3.1 mi
Schools provided by the listing agent
- Elementary: Harman Elementary
- Middle: Harman High
- High: Harman School
- District: Randolph
Source: NCWV REIN. This data may not be complete. We recommend contacting the local school district to confirm school assignments for this home.
- Loading




