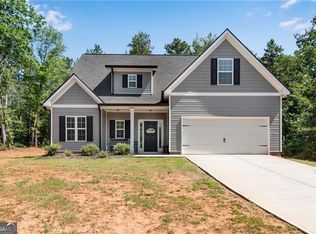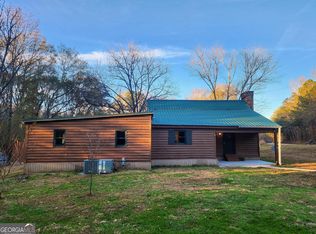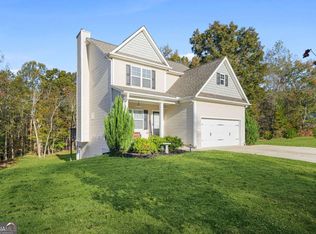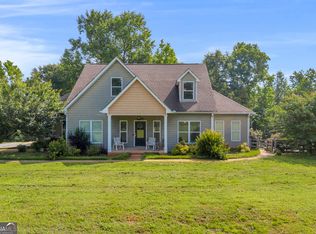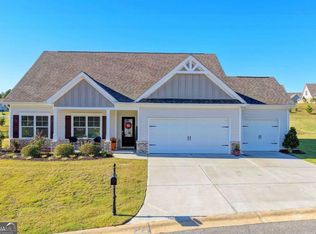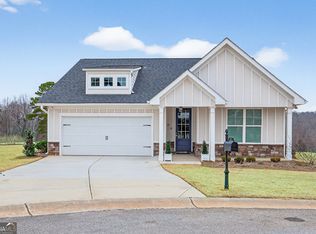BETTER THAN NEW. BEAUTIFUL HOME LOCATED ON 3.28 ACRES! OPEN FLOORPLAN. HAVE A LARGE FAMILY? WANT A GARDEN? NEED ADDTIONAL STORAGE? DESIRE PRIVACY? NO HOA? THEN THIS IS FOR YOU!!!!! BEAUTIFUL WHITE CABINETS, KITCHEN HAS A LARGE ISLAND, AND A PANTRY. THE FIREPLACE IN THE OPEN FAMILY ROOM HAS NEVER BEEN USED! THE OVERSIZED PRIMARY BEDROOM IS ON THE MAIN FLOOR WITH A WALK-IN CLOSET, DOUBLE SINKS, AND A BIG BATHROOM. YOU ALSO HAVE A HALF BATH ON THE MAIN FLOOR. UPSTAIRS, YOU WILL FIND 3 ADDITIONAL BEDROOMS WITH LARGE CLOSETS, A FLEX SPACE, AND TWO ADDITIONAL FULL BATHS. IF YOU NEED STORAGE, THERE'S ALSO A HUGE, RECENTLY BUILT STORAGE BUILDING. THIS LISTING ALSO INCLUDES ADJOINING PROPERTY IDENTIFIED AS PARCEL ID NUMBER 005 045 03. THIS PARCEL IS 2.19 ACRES AND HAS A BARN ON THE PROPERTY. THE BACK DECK IS COVERED AND A GREAT PLACE TO RELAX OR GRILL OUT WITH THE FAMILY. BOTH PROPERTIES BEING IDENTIFIED AS PARCEL IDS 005 045 02 AND 005 045 03 ARE BEING SOLD AS ONE PROPERTY. CONVENIENT TO I-85, TANGER OUTLET MALL, SHOPPING AND DINING. LENDER CREDIT TOWARD CLOSING WHEN USING SELLER'S PREFERRED LENDER. MAKE YOUR APPOINTMENT TODAY. SELLER WILL ENTERTAIN OFFERS ON HOME ONLY FOR $397,000. 2 ACRE LOT AND 30 X 40 BUILDING CAN BE SOLD SEPARTELY FOR $110,000.
Active
Price cut: $7K (12/8)
$490,000
2100 Westbrook Rd, Commerce, GA 30530
4beds
2,583sqft
Est.:
Single Family Residence
Built in 2022
1.09 Acres Lot
$484,400 Zestimate®
$190/sqft
$-- HOA
What's special
Barn on the propertyFlex spaceOpen floorplanBeautiful white cabinetsWalk-in closetDouble sinksBig bathroom
- 82 days |
- 793 |
- 50 |
Zillow last checked: 8 hours ago
Listing updated: January 09, 2026 at 11:03am
Listed by:
Dawn Maturin 678-283-0974,
Prestige Properties of Georgia
Source: GAMLS,MLS#: 10635968
Tour with a local agent
Facts & features
Interior
Bedrooms & bathrooms
- Bedrooms: 4
- Bathrooms: 4
- Full bathrooms: 3
- 1/2 bathrooms: 1
- Main level bathrooms: 1
- Main level bedrooms: 1
Rooms
- Room types: Family Room, Foyer, Laundry, Other
Kitchen
- Features: Breakfast Area, Kitchen Island, Pantry, Solid Surface Counters, Walk-in Pantry
Heating
- Central, Dual, Electric, Heat Pump, Hot Water, Wood
Cooling
- Ceiling Fan(s), Central Air, Dual, Electric, Heat Pump
Appliances
- Included: Dishwasher, Electric Water Heater, Oven/Range (Combo), Stainless Steel Appliance(s)
- Laundry: Mud Room
Features
- Double Vanity, High Ceilings, Master On Main Level, Separate Shower, Soaking Tub, Tray Ceiling(s), Entrance Foyer, Walk-In Closet(s)
- Flooring: Carpet, Vinyl
- Basement: None
- Attic: Pull Down Stairs
- Number of fireplaces: 1
- Fireplace features: Factory Built, Living Room
Interior area
- Total structure area: 2,583
- Total interior livable area: 2,583 sqft
- Finished area above ground: 2,583
- Finished area below ground: 0
Property
Parking
- Parking features: Attached, Garage, Garage Door Opener, Guest, Kitchen Level, Parking Pad
- Has attached garage: Yes
- Has uncovered spaces: Yes
Features
- Levels: One and One Half
- Stories: 1
- Patio & porch: Deck, Porch
Lot
- Size: 1.09 Acres
- Features: Open Lot, Sloped
Details
- Parcel number: 005 045 02
Construction
Type & style
- Home type: SingleFamily
- Architectural style: Country/Rustic,Craftsman,Ranch
- Property subtype: Single Family Residence
Materials
- Vinyl Siding
- Roof: Composition
Condition
- Resale
- New construction: No
- Year built: 2022
Utilities & green energy
- Electric: 220 Volts
- Sewer: Septic Tank
- Water: Public
- Utilities for property: Cable Available, Electricity Available, High Speed Internet, Phone Available, Underground Utilities, Water Available
Green energy
- Energy efficient items: Doors, Insulation, Thermostat, Water Heater, Windows
- Water conservation: Low-Flow Fixtures
Community & HOA
Community
- Features: None
- Security: Smoke Detector(s)
- Subdivision: NONE
HOA
- Has HOA: No
- Services included: None
Location
- Region: Commerce
Financial & listing details
- Price per square foot: $190/sqft
- Tax assessed value: $361,828
- Annual tax amount: $3,380
- Date on market: 11/3/2025
- Cumulative days on market: 82 days
- Listing agreement: Exclusive Right To Sell
- Listing terms: Cash,Conventional,FHA,USDA Loan,VA Loan
- Electric utility on property: Yes
Estimated market value
$484,400
$460,000 - $509,000
$2,782/mo
Price history
Price history
| Date | Event | Price |
|---|---|---|
| 12/8/2025 | Price change | $490,000-1.4%$190/sqft |
Source: | ||
| 11/3/2025 | Listed for sale | $497,000+46.2%$192/sqft |
Source: | ||
| 6/14/2023 | Sold | $340,000$132/sqft |
Source: | ||
| 5/30/2023 | Pending sale | $340,000$132/sqft |
Source: | ||
| 5/28/2023 | Contingent | $340,000$132/sqft |
Source: | ||
Public tax history
Public tax history
| Year | Property taxes | Tax assessment |
|---|---|---|
| 2024 | $3,334 -3.6% | $144,731 -0.4% |
| 2023 | $3,460 | $145,353 |
Find assessor info on the county website
BuyAbility℠ payment
Est. payment
$2,808/mo
Principal & interest
$2322
Property taxes
$314
Home insurance
$172
Climate risks
Neighborhood: 30530
Nearby schools
GreatSchools rating
- NACarnesville Elementary SchoolGrades: PK-2Distance: 9.1 mi
- 5/10Franklin County Middle SchoolGrades: 6-8Distance: 11.7 mi
- 5/10Franklin County High SchoolGrades: 9-12Distance: 10.3 mi
Schools provided by the listing agent
- Elementary: Carnesville-Central Franklin P
- Middle: Franklin County
- High: Franklin County
Source: GAMLS. This data may not be complete. We recommend contacting the local school district to confirm school assignments for this home.
