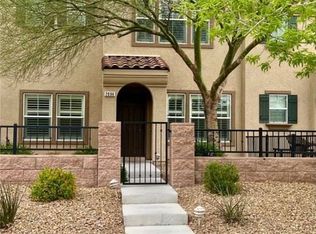Closed
$395,000
2100 Waterlily View St, Henderson, NV 89044
3beds
1,445sqft
Townhouse, Single Family Residence
Built in 2010
2,178 Square Feet Lot
$384,700 Zestimate®
$273/sqft
$2,056 Estimated rent
Home value
$384,700
$346,000 - $427,000
$2,056/mo
Zestimate® history
Loading...
Owner options
Explore your selling options
What's special
This Gorgeous neighborhood with tree-lined streets is located in highly sought after Inspirada and offers you this exceptional 3 Bedroom, tastefully upgraded 2 story townhome with a back entry, 2 Car Garage. You will enjoy a fully fenced large courtyard style front yard. As you enter this easy care home, delight in a pristine,open floorplan enhanced w/wood laminate,tile & carpet flooring.Interiors have been totally repainted in a neutral rich light tone. Kitchen overlooks all areas & is enhanced w/upscale granite counters, eating bar & maple cabinetry. Turnkey with all appliances included & huge pantry. Easy care large tile flooring enhances the kitchen & all wet areas. This home has a lot of added under stair storage. Enjoy life in a well regarded masterplan community that offers all types of restaurants, classes, farmers market, multiple parks, huge sports parks and sparkling pools. The outdoor recreation is impressive. Located near highways, dining,Reid Airport, schools &much more..
Zillow last checked: 8 hours ago
Listing updated: November 20, 2024 at 08:45am
Listed by:
Debra Hallerman S.0061040 Hallerman@cbvegas.com,
Coldwell Banker Premier
Bought with:
Jack Greenberg, BS.0145963
Huntington & Ellis, A Real Est
Source: LVR,MLS#: 2609777 Originating MLS: Greater Las Vegas Association of Realtors Inc
Originating MLS: Greater Las Vegas Association of Realtors Inc
Facts & features
Interior
Bedrooms & bathrooms
- Bedrooms: 3
- Bathrooms: 3
- Full bathrooms: 2
- 1/2 bathrooms: 1
Primary bedroom
- Description: Ceiling Fan,Ceiling Light,Pbr Separate From Other,Upstairs,Walk-In Closet(s)
- Dimensions: 14X18
Bedroom 2
- Description: Ceiling Light,Closet,TV/ Cable,Upstairs
- Dimensions: 11X12
Bedroom 3
- Description: Ceiling Fan,Ceiling Light,Closet,TV/ Cable,Upstairs
- Dimensions: 10X11
Primary bathroom
- Description: Double Sink,Shower Only
Dining room
- Description: Breakfast Nook/Eating Area,Kitchen/Dining Room Combo
- Dimensions: 13X14
Kitchen
- Description: Breakfast Bar/Counter,Breakfast Nook/Eating Area,Custom Cabinets,Lighting Recessed,Tile Flooring,Walk-in Pantry
Living room
- Description: Entry Foyer,Front
- Dimensions: 14X13
Loft
- Description: Other
- Dimensions: 4X4
Heating
- Central, Gas
Cooling
- Central Air, Electric
Appliances
- Included: Dryer, Dishwasher, Disposal, Gas Range, Microwave, Refrigerator, Water Heater, Washer
- Laundry: Gas Dryer Hookup, Laundry Room, Upper Level
Features
- Ceiling Fan(s), Window Treatments, Programmable Thermostat
- Flooring: Carpet, Ceramic Tile, Laminate, Tile
- Windows: Blinds, Double Pane Windows, Window Treatments
- Has fireplace: No
Interior area
- Total structure area: 1,445
- Total interior livable area: 1,445 sqft
Property
Parking
- Total spaces: 2
- Parking features: Attached, Finished Garage, Garage, Garage Door Opener, Inside Entrance, Private, Guest
- Attached garage spaces: 2
Features
- Stories: 2
- Exterior features: Courtyard, Sprinkler/Irrigation
- Pool features: Community
- Fencing: Front Yard,Wrought Iron
- Has view: Yes
- View description: Mountain(s)
Lot
- Size: 2,178 sqft
- Features: Drip Irrigation/Bubblers, Desert Landscaping, Sprinklers In Front, Landscaped, Rocks, Synthetic Grass, < 1/4 Acre
Details
- Parcel number: 19114614037
- Zoning description: Single Family
- Other equipment: Water Softener Loop
- Horse amenities: None
Construction
Type & style
- Home type: Townhouse
- Architectural style: Two Story,Patio Home
- Property subtype: Townhouse, Single Family Residence
- Attached to another structure: Yes
Materials
- Frame, Stucco
- Roof: Pitched,Tile
Condition
- Resale,Very Good Condition
- Year built: 2010
Details
- Builder name: KB Home
Utilities & green energy
- Electric: Photovoltaics None
- Sewer: Public Sewer
- Water: Public
- Utilities for property: Cable Available, Underground Utilities
Green energy
- Energy efficient items: Windows
Community & neighborhood
Security
- Security features: Security System Owned
Community
- Community features: Pool
Location
- Region: Henderson
- Subdivision: Kb Home At South Edge Pod 1-4
HOA & financial
HOA
- Has HOA: Yes
- HOA fee: $480 quarterly
- Amenities included: Basketball Court, Dog Park, Jogging Path, Barbecue, Playground, Park, Pool, Spa/Hot Tub, Security, Tennis Court(s)
- Services included: Association Management, Recreation Facilities, Reserve Fund, Security
- Association name: INSPIRADA
- Association phone: 702-260-7939
Other
Other facts
- Listing agreement: Exclusive Right To Sell
- Listing terms: Cash,Conventional,FHA,VA Loan
- Ownership: Townhouse
Price history
| Date | Event | Price |
|---|---|---|
| 11/19/2024 | Sold | $395,000$273/sqft |
Source: | ||
| 11/15/2024 | Pending sale | $395,000$273/sqft |
Source: | ||
| 11/9/2024 | Listed for sale | $395,000$273/sqft |
Source: | ||
| 11/4/2024 | Pending sale | $395,000$273/sqft |
Source: | ||
| 8/23/2024 | Listed for sale | $395,000+171.4%$273/sqft |
Source: | ||
Public tax history
| Year | Property taxes | Tax assessment |
|---|---|---|
| 2025 | $1,865 +8% | $100,618 +13.2% |
| 2024 | $1,727 +8% | $88,922 +7.8% |
| 2023 | $1,600 +8% | $82,516 +13.9% |
Find assessor info on the county website
Neighborhood: West Henderson
Nearby schools
GreatSchools rating
- 8/10Robert and Sandy Ellis ElementaryGrades: PK-5Distance: 0.2 mi
- 8/10Del E Webb Middle SchoolGrades: 6-8Distance: 3.1 mi
- 5/10Liberty High SchoolGrades: 9-12Distance: 3 mi
Schools provided by the listing agent
- Elementary: Ellis, Robert and Sandy,Ellis, Robert and Sandy
- Middle: Webb, Del E.
- High: Liberty
Source: LVR. This data may not be complete. We recommend contacting the local school district to confirm school assignments for this home.
Get a cash offer in 3 minutes
Find out how much your home could sell for in as little as 3 minutes with a no-obligation cash offer.
Estimated market value
$384,700
Get a cash offer in 3 minutes
Find out how much your home could sell for in as little as 3 minutes with a no-obligation cash offer.
Estimated market value
$384,700
