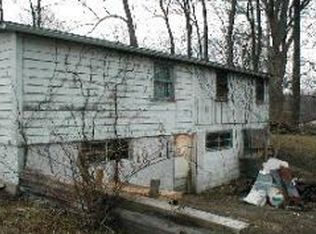Nice manufactured home on 4.69 acres. 2 bedroom, 2 full baths, master suite, large living room with built in shelving hardwood floors and ceramic throughout, dining room, laundry room and large eat-in kitchen. Super covered back deck overlooking paver patio with barbeque area, 2 sheds. Plenty of privacy and just minutes to town.
This property is off market, which means it's not currently listed for sale or rent on Zillow. This may be different from what's available on other websites or public sources.
