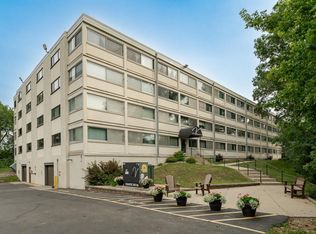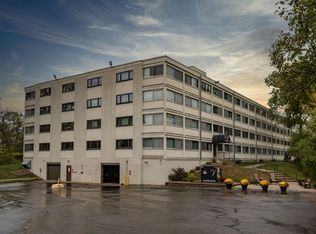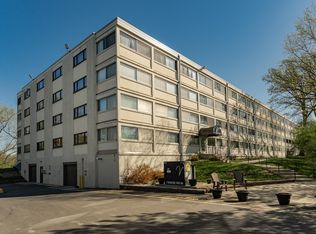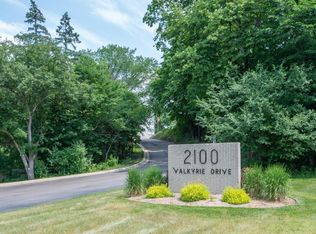Closed
$175,000
2100 Valkyrie Dr NW APT 408, Rochester, MN 55901
2beds
1,448sqft
High Rise
Built in 1977
-- sqft lot
$182,900 Zestimate®
$121/sqft
$1,995 Estimated rent
Home value
$182,900
$172,000 - $194,000
$1,995/mo
Zestimate® history
Loading...
Owner options
Explore your selling options
What's special
Step inside this meticulously maintained condo to find two bedrooms, two bathrooms and a huge three season porch! This spacious unit has everything you need on one level with a private wooded view to watch wildlife. Many updates such as bathroom vanities and flooring, light fixtures, paint throughout unit, newer appliances and new washer/dryer last year! The heated garage parking stall comes with additional wall storage and easy elevator access right up to your top floor unit. Enjoy a carefree lifestyle with no outside maintenance-- get rid of your shovel, snow blower and lawn mower.
Zillow last checked: 8 hours ago
Listing updated: May 06, 2025 at 02:48pm
Listed by:
Alexis Groteboer 507-254-9557,
Re/Max Results
Bought with:
EXIT Realty Refined
Source: NorthstarMLS as distributed by MLS GRID,MLS#: 6350630
Facts & features
Interior
Bedrooms & bathrooms
- Bedrooms: 2
- Bathrooms: 2
- Full bathrooms: 1
- 3/4 bathrooms: 1
Bedroom 1
- Level: Main
- Area: 182 Square Feet
- Dimensions: 14x13
Bedroom 2
- Level: Main
- Area: 120 Square Feet
- Dimensions: 10x12
Dining room
- Level: Main
- Area: 88 Square Feet
- Dimensions: 11x8
Laundry
- Level: Main
Living room
- Level: Main
- Area: 247 Square Feet
- Dimensions: 19x13
Other
- Level: Main
- Area: 400 Square Feet
- Dimensions: 40x10
Heating
- Forced Air
Cooling
- Central Air
Appliances
- Included: Dishwasher, Disposal, Dryer, Electric Water Heater, Freezer, Microwave, Range, Refrigerator, Stainless Steel Appliance(s)
Features
- Basement: None
- Has fireplace: No
Interior area
- Total structure area: 1,448
- Total interior livable area: 1,448 sqft
- Finished area above ground: 1,448
- Finished area below ground: 0
Property
Parking
- Total spaces: 1
- Parking features: Assigned, Garage, Underground
- Garage spaces: 1
Accessibility
- Accessibility features: Accessible Elevator Installed
Features
- Levels: One
- Stories: 1
- Patio & porch: Enclosed
- Has private pool: Yes
- Pool features: In Ground, Heated, Indoor, Outdoor Pool, Shared
Details
- Foundation area: 1448
- Parcel number: 742624023745
- Zoning description: Residential-Single Family
Construction
Type & style
- Home type: Condo
- Property subtype: High Rise
- Attached to another structure: Yes
Materials
- Block, Stucco, Concrete
Condition
- Age of Property: 48
- New construction: No
- Year built: 1977
Utilities & green energy
- Electric: Power Company: Rochester Public Utilities
- Gas: Electric
- Sewer: City Sewer/Connected
- Water: City Water/Connected
Community & neighborhood
Security
- Security features: Fire Sprinkler System
Location
- Region: Rochester
- Subdivision: Valhalla 15
HOA & financial
HOA
- Has HOA: Yes
- HOA fee: $425 monthly
- Amenities included: Concrete Floors & Walls, Elevator(s), Fire Sprinkler System, Sauna, Security
- Services included: Maintenance Structure, Cable TV, Controlled Access, Hazard Insurance, Internet, Lawn Care, Maintenance Grounds, Parking, Professional Mgmt, Snow Removal, Water
- Association name: Valhalla Managment
- Association phone: 507-288-8347
Price history
| Date | Event | Price |
|---|---|---|
| 7/10/2023 | Sold | $175,000+3%$121/sqft |
Source: | ||
| 4/14/2023 | Pending sale | $169,900$117/sqft |
Source: | ||
| 4/10/2023 | Listed for sale | $169,900$117/sqft |
Source: | ||
| 4/10/2023 | Pending sale | $169,900$117/sqft |
Source: | ||
| 4/7/2023 | Listed for sale | $169,900+42.8%$117/sqft |
Source: | ||
Public tax history
| Year | Property taxes | Tax assessment |
|---|---|---|
| 2024 | $1,656 | $139,000 +8.5% |
| 2023 | -- | $128,100 +7.6% |
| 2022 | $1,386 +14% | $119,100 +22.7% |
Find assessor info on the county website
Neighborhood: 55901
Nearby schools
GreatSchools rating
- 5/10Hoover Elementary SchoolGrades: 3-5Distance: 0.2 mi
- 4/10Kellogg Middle SchoolGrades: 6-8Distance: 0.9 mi
- 8/10Century Senior High SchoolGrades: 8-12Distance: 2.4 mi
Get a cash offer in 3 minutes
Find out how much your home could sell for in as little as 3 minutes with a no-obligation cash offer.
Estimated market value
$182,900
Get a cash offer in 3 minutes
Find out how much your home could sell for in as little as 3 minutes with a no-obligation cash offer.
Estimated market value
$182,900



