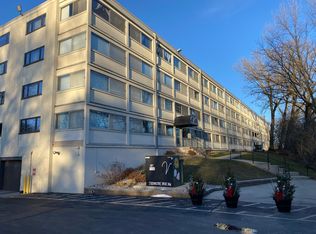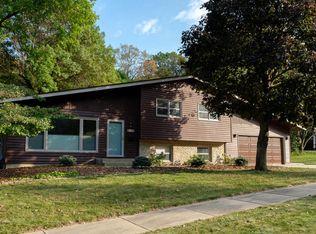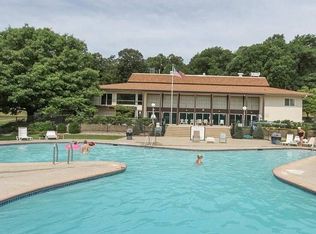Closed
$129,000
2100 Valkyrie Dr NW APT 402, Rochester, MN 55901
2beds
1,529sqft
High Rise
Built in 1977
-- sqft lot
$158,400 Zestimate®
$84/sqft
$1,684 Estimated rent
Home value
$158,400
$144,000 - $173,000
$1,684/mo
Zestimate® history
Loading...
Owner options
Explore your selling options
What's special
Located in the desired building 15 of the Valhalla Condos subdivision, this unit is on the top floor with southern views and an abundance of natural light! This is a fully secure building with heated underground parking with an assigned parking spot, elevator and receiving a makeover of all the common hallways and lobby area. This unit has 2-bedrooms, 1 and 3/4 bathrooms, in unit laundry room and a large 38ft wide covered 4-season porch. Strategically priced below market value, empowering you to invest in personalizing and refining your new space. Association fee covers: snow, lawncare, professional management, exterior building maintenance, exterior insurance, cable, internet, access to shared outdoor and indoor pools.
Zillow last checked: 8 hours ago
Listing updated: May 06, 2025 at 01:07pm
Listed by:
Christopher Hus 507-398-9166,
Re/Max Results
Bought with:
Christopher Hus
Re/Max Results
Source: NorthstarMLS as distributed by MLS GRID,MLS#: 6459656
Facts & features
Interior
Bedrooms & bathrooms
- Bedrooms: 2
- Bathrooms: 2
- Full bathrooms: 1
- 3/4 bathrooms: 1
Bedroom 1
- Level: Main
- Area: 143 Square Feet
- Dimensions: 11 x 13
Bedroom 2
- Level: Main
- Area: 110 Square Feet
- Dimensions: 10 x 11
Dining room
- Level: Main
- Area: 99 Square Feet
- Dimensions: 11 x 9
Kitchen
- Level: Main
- Area: 132 Square Feet
- Dimensions: 11 x 12
Laundry
- Level: Main
- Area: 24 Square Feet
- Dimensions: 4 x 6
Living room
- Level: Main
- Area: 252 Square Feet
- Dimensions: 14 x 18
Other
- Level: Main
- Area: 380 Square Feet
- Dimensions: 10 x 38
Heating
- Forced Air
Cooling
- Central Air
Appliances
- Included: Dishwasher, Dryer, Range, Refrigerator, Washer
Features
- Basement: None
- Has fireplace: No
Interior area
- Total structure area: 1,529
- Total interior livable area: 1,529 sqft
- Finished area above ground: 1,529
- Finished area below ground: 0
Property
Parking
- Total spaces: 1
- Parking features: Attached, Heated Garage, Underground, Open
- Attached garage spaces: 1
- Has uncovered spaces: Yes
Accessibility
- Accessibility features: Accessible Elevator Installed
Features
- Levels: One
- Stories: 1
- Has private pool: Yes
- Pool features: Outdoor Pool, Shared
Details
- Foundation area: 1529
- Parcel number: 742624023739
- Zoning description: Residential-Single Family
Construction
Type & style
- Home type: Condo
- Property subtype: High Rise
- Attached to another structure: Yes
Materials
- Stucco, Concrete, Frame
- Roof: Flat
Condition
- Age of Property: 48
- New construction: No
- Year built: 1977
Utilities & green energy
- Electric: Circuit Breakers, Power Company: Rochester Public Utilities
- Gas: Electric
- Sewer: City Sewer/Connected
- Water: City Water/Connected
Community & neighborhood
Location
- Region: Rochester
- Subdivision: Valhalla 15
HOA & financial
HOA
- Has HOA: Yes
- HOA fee: $466 monthly
- Amenities included: Elevator(s)
- Services included: Maintenance Structure, Cable TV, Internet, Lawn Care, Parking, Professional Mgmt, Trash, Shared Amenities, Snow Removal, Water
- Association name: Valhalla Management
- Association phone: 507-288-8347
Price history
| Date | Event | Price |
|---|---|---|
| 2/12/2024 | Sold | $129,000-4.4%$84/sqft |
Source: | ||
| 12/21/2023 | Pending sale | $135,000$88/sqft |
Source: | ||
| 11/13/2023 | Listed for sale | $135,000$88/sqft |
Source: | ||
Public tax history
| Year | Property taxes | Tax assessment |
|---|---|---|
| 2025 | $1,854 +6.6% | $121,200 -4.3% |
| 2024 | $1,740 | $126,600 -6.2% |
| 2023 | -- | $134,900 +8.2% |
Find assessor info on the county website
Neighborhood: 55901
Nearby schools
GreatSchools rating
- 5/10Hoover Elementary SchoolGrades: 3-5Distance: 0.2 mi
- 4/10Kellogg Middle SchoolGrades: 6-8Distance: 0.9 mi
- 8/10Century Senior High SchoolGrades: 8-12Distance: 2.4 mi
Schools provided by the listing agent
- Elementary: Churchill-Hoover
- Middle: Kellogg
- High: Century
Source: NorthstarMLS as distributed by MLS GRID. This data may not be complete. We recommend contacting the local school district to confirm school assignments for this home.
Get a cash offer in 3 minutes
Find out how much your home could sell for in as little as 3 minutes with a no-obligation cash offer.
Estimated market value$158,400
Get a cash offer in 3 minutes
Find out how much your home could sell for in as little as 3 minutes with a no-obligation cash offer.
Estimated market value
$158,400


