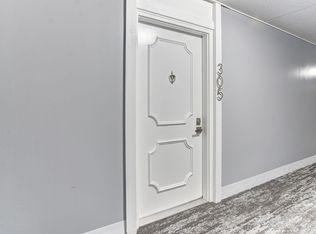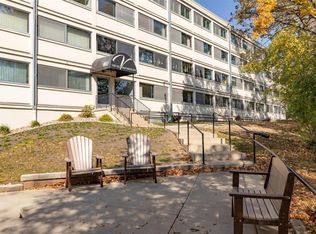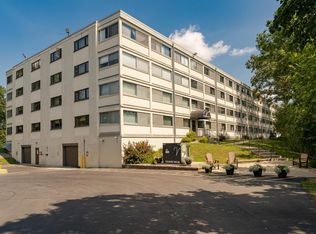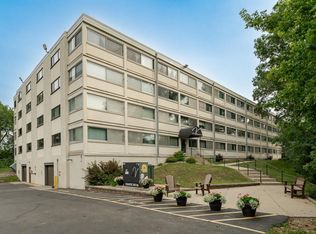Closed
$175,000
2100 Valkyrie Dr NW APT 203, Rochester, MN 55901
2beds
1,664sqft
High Rise
Built in 1977
-- sqft lot
$179,400 Zestimate®
$105/sqft
$1,728 Estimated rent
Home value
$179,400
$169,000 - $190,000
$1,728/mo
Zestimate® history
Loading...
Owner options
Explore your selling options
What's special
Incredible find at the 2100 Valkyrie Condos! Freshly renovated with stunning details, featuring two bedrooms, two bathrooms, and loads of natural sunlight. The unit is extremely spacious with everything on one level, including in-unit laundry and tons of storage. Updates include engineered hardwood floors, quartz countertops, new appliances, glass tiled backsplash & under-mount sink, custom tiled showers w/ glass doors, lighting & fixtures, cabinet hardware, newer windows, full size water heater & freshly painted. Plus, the unit features (fully finished) sunrooms in each bedroom and the living room, whereas other units only have 3-season porches. The heated underground garage parking stall comes with additional wall storage and EASY ELEVATOR access. Enjoy a carefree lifestyle without any lawn or snow care. Amenities include a party room, 2 pools, grill area, secure entrance, fitness center with sauna, elevator, and on-site maintenance. Call for a private showing today!
Zillow last checked: 8 hours ago
Listing updated: May 06, 2025 at 04:29pm
Listed by:
Lauren Boutin 507-398-6293,
Dwell Realty Group LLC
Bought with:
Robin Gwaltney
Re/Max Results
Source: NorthstarMLS as distributed by MLS GRID,MLS#: 6381893
Facts & features
Interior
Bedrooms & bathrooms
- Bedrooms: 2
- Bathrooms: 2
- Full bathrooms: 1
- 3/4 bathrooms: 1
Bedroom 1
- Level: Main
- Area: 270.51 Square Feet
- Dimensions: 21.3x12.7
Bedroom 2
- Level: Main
- Area: 317.58 Square Feet
- Dimensions: 23.7x13.4
Dining room
- Level: Main
- Area: 129.92 Square Feet
- Dimensions: 11.2x11.6
Kitchen
- Level: Main
- Area: 140.98 Square Feet
- Dimensions: 10.6x13.3
Living room
- Level: Main
- Area: 357.75 Square Feet
- Dimensions: 26.5x13.5
Other
- Level: Main
Heating
- Forced Air
Cooling
- Central Air
Appliances
- Included: Dishwasher, Dryer, Microwave, Range, Refrigerator, Washer
Features
- Basement: None
- Has fireplace: No
Interior area
- Total structure area: 1,664
- Total interior livable area: 1,664 sqft
- Finished area above ground: 1,664
- Finished area below ground: 0
Property
Parking
- Total spaces: 1
- Parking features: Assigned, Garage Door Opener, Heated Garage, Garage, Paved, Storage
- Garage spaces: 1
- Has uncovered spaces: Yes
Accessibility
- Accessibility features: Accessible Elevator Installed
Features
- Levels: One
- Stories: 1
- Has private pool: Yes
- Pool features: In Ground, Heated, Indoor, Outdoor Pool, Shared
Lot
- Size: 1,584 sqft
- Dimensions: 36 x 44
- Features: Many Trees
Details
- Foundation area: 1664
- Parcel number: 742624023710
- Zoning description: Residential-Single Family
Construction
Type & style
- Home type: Condo
- Property subtype: High Rise
- Attached to another structure: Yes
Materials
- Stucco
Condition
- Age of Property: 48
- New construction: No
- Year built: 1977
Utilities & green energy
- Gas: Electric
- Sewer: City Sewer/Connected
- Water: City Water/Connected
Community & neighborhood
Security
- Security features: Fire Sprinkler System
Location
- Region: Rochester
- Subdivision: Valhalla 15
HOA & financial
HOA
- Has HOA: Yes
- HOA fee: $465 monthly
- Amenities included: Concrete Floors & Walls, Elevator(s), Fire Sprinkler System, Patio, Sauna
- Services included: Maintenance Structure, Cable TV, Hazard Insurance, Internet, Lawn Care, Other, Maintenance Grounds, Parking, Professional Mgmt, Trash, Security, Shared Amenities, Snow Removal, Water
- Association name: Valhalla Managment
- Association phone: 507-288-8347
Price history
| Date | Event | Price |
|---|---|---|
| 7/17/2023 | Sold | $175,000$105/sqft |
Source: | ||
| 7/11/2023 | Pending sale | $175,000$105/sqft |
Source: | ||
| 6/13/2023 | Listed for sale | $175,000+66.3%$105/sqft |
Source: | ||
| 6/30/2016 | Sold | $105,250+0.3%$63/sqft |
Source: | ||
| 6/3/2016 | Pending sale | $104,900$63/sqft |
Source: Edina Realty, Inc., a Berkshire Hathaway affiliate #4071587 Report a problem | ||
Public tax history
| Year | Property taxes | Tax assessment |
|---|---|---|
| 2025 | $2,300 +42.5% | $159,500 -3% |
| 2024 | $1,614 | $164,500 +31.9% |
| 2023 | -- | $124,700 +6.1% |
Find assessor info on the county website
Neighborhood: 55901
Nearby schools
GreatSchools rating
- 5/10Hoover Elementary SchoolGrades: 3-5Distance: 0.2 mi
- 4/10Kellogg Middle SchoolGrades: 6-8Distance: 0.9 mi
- 8/10Century Senior High SchoolGrades: 8-12Distance: 2.4 mi
Get a cash offer in 3 minutes
Find out how much your home could sell for in as little as 3 minutes with a no-obligation cash offer.
Estimated market value$179,400
Get a cash offer in 3 minutes
Find out how much your home could sell for in as little as 3 minutes with a no-obligation cash offer.
Estimated market value
$179,400



