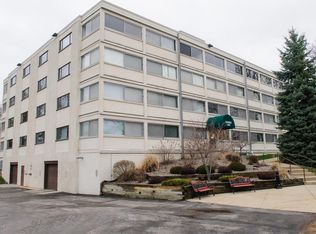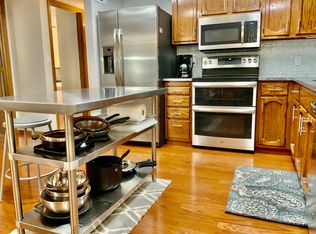2100 Valkyrie Dr Apt 103 Rochester, MN 55901 listed for 169,900 By owner. This 1st level 24 hours secure entrance condo with single stall indoor heated under garage (out door parking available for additional parking ) entrance allows you to live in MN without having to deal with the snow. The condo is 3 miles away from Mayo Clinic perfect for a bike ride to work. Elevator from heated garage to 1st level. Snow, Lawn, Garbage, internet, water, cable all included in HOA fees. HOA fees are 424.00 per month. Indoor outdoor pool with club house, sauna, work out facility available on site. Beautifully updated two bedroom two bathroom condo with granite/quartz counter tops stainless steel appliances and large upgraded personal water heater perfect for long hot showers during cold winter mornings. Washer and dryer in unit. 3 season porches with large storage.
This property is off market, which means it's not currently listed for sale or rent on Zillow. This may be different from what's available on other websites or public sources.

