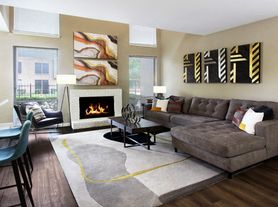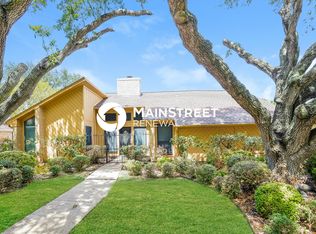Nicely Updated!! 3 Bedroom/2 Bath. Corner Unit. Split Floor Plan. Private stairwell leads to front porch. Covered Balcony with storage closet. Freshly painted throughout. Spacious Living area features Saltillo tile, soaring Cathedral Ceiling, Woodburning Fireplace, Spacious Kitchen is open to dining area. NEW STOVE . NEW WASHER AND DRYER! Bedrooms are spacious with nice size closets. Ceiling Fans. Amenities are: 4 pool areas, Gym Room, 2 Clubhouses. Community park is only a short walk which features tennis courts, picnic tables, walking trail along with 2 separately fenced dogs park areas. THIS COMMUNITY IS FULLY FENCED + 24 HOUR MANNED GATE. UTILITIES INCLUDED IN THE MONTHLY HOA FEE ARE: ELECTRICITY, WATER, SEWER & TRASH. CONVENIENT ASSIGNED COVERED PARKING. Location provides quick access to I-10, Beltway 8, City Center, Memorial City, popular grocery stores and restaurants. The Oaks of Woodlake is beautifully landscaped throughout! Enjoy walks along the winding sidewalks.
Copyright notice - Data provided by HAR.com 2022 - All information provided should be independently verified.
Condo for rent
$1,800/mo
2100 Tanglewilde St APT 184, Houston, TX 77063
3beds
1,380sqft
Price may not include required fees and charges.
Condo
Available now
-- Pets
Electric, ceiling fan
Electric dryer hookup laundry
1 Carport space parking
Electric, fireplace
What's special
Woodburning fireplaceCovered balconyCorner unitNew stovePrivate stairwellCeiling fansOpen to dining area
- 80 days
- on Zillow |
- -- |
- -- |
Travel times
Looking to buy when your lease ends?
Consider a first-time homebuyer savings account designed to grow your down payment with up to a 6% match & 3.83% APY.
Facts & features
Interior
Bedrooms & bathrooms
- Bedrooms: 3
- Bathrooms: 2
- Full bathrooms: 2
Heating
- Electric, Fireplace
Cooling
- Electric, Ceiling Fan
Appliances
- Included: Dishwasher, Disposal, Dryer, Microwave, Oven, Refrigerator, Stove
- Laundry: Electric Dryer Hookup, In Unit
Features
- All Bedrooms Up, Balcony, Ceiling Fan(s), High Ceilings
- Flooring: Tile
- Has fireplace: Yes
Interior area
- Total interior livable area: 1,380 sqft
Property
Parking
- Total spaces: 1
- Parking features: Assigned, Carport, Covered
- Has carport: Yes
- Details: Contact manager
Features
- Stories: 1
- Exterior features: 1 Living Area, All Bedrooms Up, Architecture Style: Traditional, Assigned, Balcony, Clubhouse, Corner Lot, Detached Carport, Electric Dryer Hookup, Electricity included in rent, Exercise Room, Fitness Center, Full Size, Garbage Service, Garbage included in rent, Heating: Electric, High Ceilings, Kitchen/Dining Combo, Living Area - 2nd Floor, Living/Dining Combo, Lot Features: Corner Lot, Sewage included in rent, Utility Room, View Type: West, Water included in rent, Window Coverings, Wood Burning
Details
- Parcel number: 1141580130006
Construction
Type & style
- Home type: Condo
- Property subtype: Condo
Condition
- Year built: 1969
Utilities & green energy
- Utilities for property: Electricity, Garbage, Sewage, Water
Community & HOA
Community
- Features: Clubhouse, Fitness Center
HOA
- Amenities included: Fitness Center
Location
- Region: Houston
Financial & listing details
- Lease term: Long Term,12 Months
Price history
| Date | Event | Price |
|---|---|---|
| 9/11/2025 | Price change | $1,800-2.7%$1/sqft |
Source: | ||
| 7/17/2025 | Listed for rent | $1,850+27.6%$1/sqft |
Source: | ||
| 6/11/2019 | Listing removed | $1,450$1/sqft |
Source: Cynthia Fleck Properties #81213339 | ||
| 5/31/2019 | Listing removed | $139,900$101/sqft |
Source: Cynthia Fleck Properties #48405069 | ||
| 5/11/2019 | Price change | $1,450-3.3%$1/sqft |
Source: Cynthia Fleck Properties #81213339 | ||
Neighborhood: Woodlake - Briarmeadow
There are 6 available units in this apartment building

