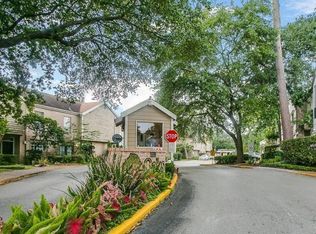This 1686 square foot townhome home has 3 bedrooms and 2.5 bathrooms. This home is located at 2100 Tanglewilde St APT 131, Houston, TX 77063.
This property is off market, which means it's not currently listed for sale or rent on Zillow. This may be different from what's available on other websites or public sources.
