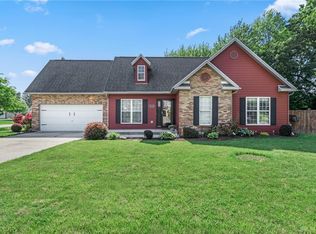Closed
$323,000
2100 Simon Ct, Springfield, OH 45503
3beds
1,620sqft
Single Family Residence
Built in 1992
10,018.8 Square Feet Lot
$323,900 Zestimate®
$199/sqft
$2,665 Estimated rent
Home value
$323,900
$233,000 - $450,000
$2,665/mo
Zestimate® history
Loading...
Owner options
Explore your selling options
What's special
Beautiful & Well-Maintained Colonial with In-ground Pool, Hot Tub & Finished Basement! Don't miss this stunning 2-story Colonial built in 1992, located in a desirable neighborhood close to shopping, dining, and local amenities. This home offers 3 spacious bedrooms, 2 full baths, and 2 half baths, along with a 2-car attached garage. Step into a warm and inviting main level with a functional layout and plenty of natural light. The kitchen just off the main living room and warm fireplace comes fully equipped with an electric range, refrigerator, microwave, and dishwasher. Enjoy your own backyard oasis! The fully fenced yard features an in-ground swimming pool, large concrete patio, hot tub on the back deck, and a storage shed—perfect for relaxing or entertaining family and friends. The finished basement is ideal for entertaining, complete with a TV room, pool table (included) which converts to Ping Pong Table, and a bar area for hosting. This home checks all the boxes—space, comfort, and amazing outdoor living. Updates include All windows 2021, Water Heater 50 Gallon 2020, HVAC 2020, New Pool Filtration 2023 & Garage Door 2022.
Schedule your showing today!
Zillow last checked: 8 hours ago
Listing updated: July 15, 2025 at 12:14pm
Listed by:
Douglas Haney 937-322-0352,
Coldwell Banker Heritage
Bought with:
Gary Johnson, 2022003617
Berkshire Hathaway Professional Realty
Source: WRIST,MLS#: 1038147
Facts & features
Interior
Bedrooms & bathrooms
- Bedrooms: 3
- Bathrooms: 4
- Full bathrooms: 2
- 1/2 bathrooms: 2
Heating
- Forced Air, Natural Gas
Cooling
- Central Air
Appliances
- Included: Dishwasher, Microwave, Range, Refrigerator
Features
- Ceiling Fan(s)
- Windows: Aluminum Frames
- Basement: Finished,Full
- Has fireplace: Yes
- Fireplace features: Wood Burning
Interior area
- Total structure area: 1,620
- Total interior livable area: 1,620 sqft
Property
Parking
- Parking features: Garage Door Opener
- Has attached garage: Yes
Features
- Levels: Two
- Stories: 2
- Patio & porch: Porch, Patio, Deck
- Has private pool: Yes
- Pool features: In Ground
- Has spa: Yes
- Spa features: Bath
- Fencing: Fenced
Lot
- Size: 10,018 sqft
- Dimensions: 70 x 145
- Features: Residential Lot
Details
- Additional structures: Shed(s)
- Parcel number: 3200300019210007
- Zoning description: Residential
Construction
Type & style
- Home type: SingleFamily
- Architectural style: Colonial
- Property subtype: Single Family Residence
Materials
- Vinyl Siding
Condition
- Year built: 1992
Utilities & green energy
- Sewer: Public Sewer
- Water: Supplied Water
- Utilities for property: Natural Gas Connected, Sewer Connected
Community & neighborhood
Location
- Region: Springfield
- Subdivision: Glenco Estates
Other
Other facts
- Listing terms: Cash,Conventional,FHA,VA Loan
Price history
| Date | Event | Price |
|---|---|---|
| 7/15/2025 | Sold | $323,000-0.6%$199/sqft |
Source: | ||
| 5/19/2025 | Contingent | $325,000$201/sqft |
Source: | ||
| 4/20/2025 | Listed for sale | $325,000$201/sqft |
Source: | ||
Public tax history
| Year | Property taxes | Tax assessment |
|---|---|---|
| 2024 | $3,341 +3.5% | $78,780 |
| 2023 | $3,228 -0.4% | $78,780 |
| 2022 | $3,241 +14.9% | $78,780 +33.9% |
Find assessor info on the county website
Neighborhood: 45503
Nearby schools
GreatSchools rating
- 5/10Rolling Hills Elementary SchoolGrades: PK-5Distance: 2.2 mi
- 6/10Northridge Middle SchoolGrades: 6-8Distance: 1.7 mi
- 5/10Kenton Ridge High SchoolGrades: 9-12Distance: 1.7 mi

Get pre-qualified for a loan
At Zillow Home Loans, we can pre-qualify you in as little as 5 minutes with no impact to your credit score.An equal housing lender. NMLS #10287.
Sell for more on Zillow
Get a free Zillow Showcase℠ listing and you could sell for .
$323,900
2% more+ $6,478
With Zillow Showcase(estimated)
$330,378