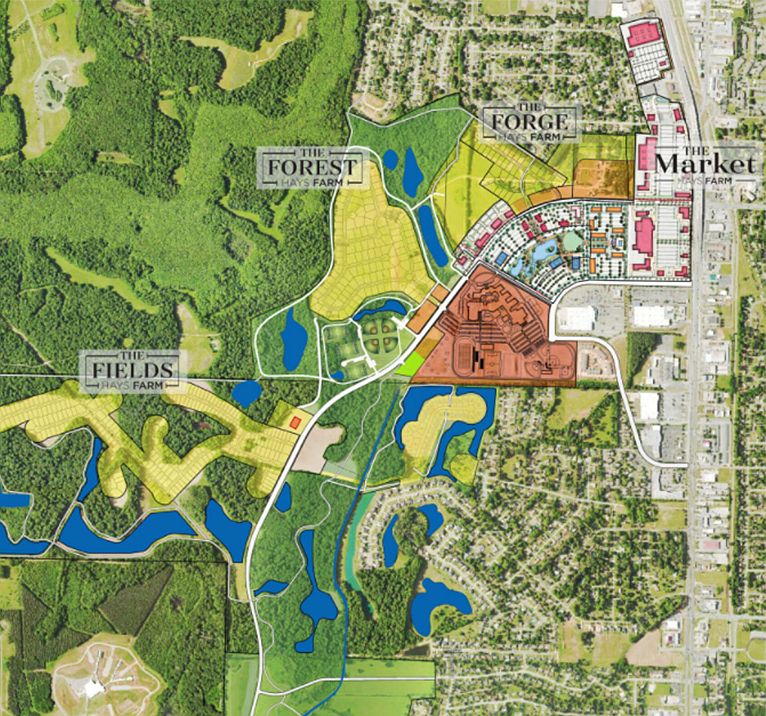Proposed Construction-**PROPOSED CONSTRUCTION** Enjoy One level living at its finest in our Montgomery Floorplan located in Hays Farm, a Premier lifestyle community with everything you need: retail & restaurants, multi-million $ parks, 10+ miles of walking trails, & pool/clubhouse. This exquisite 3 bedroom, 2 bath home features an open concept design with ample windows filling the space with natural light. Enjoy hardwood floors in the common areas, tankless water heater, a covered patio perfect for outdoor relaxation, & a lush yard with sprinklers. Photos are of another home (same plan). Pick from a variety of ONE OF A KIND homesites and customize your own selections!
New construction
$435,000
2100 Sevenbark Br SW, Huntsville, AL 35802
3beds
1,869sqft
Single Family Residence
Built in ----
7,405.2 Square Feet Lot
$-- Zestimate®
$233/sqft
$35/mo HOA
What's special
Open concept designAmple windowsHardwood floorsNatural lightCovered patioLush yard
- 481 days |
- 163 |
- 5 |
Zillow last checked: 7 hours ago
Listing updated: June 15, 2025 at 02:14pm
Listed by:
Laura Rogers 404-597-4118,
Watercress Property Group
Source: ValleyMLS,MLS#: 21863411
Travel times
Schedule tour
Facts & features
Interior
Bedrooms & bathrooms
- Bedrooms: 3
- Bathrooms: 2
- Full bathrooms: 2
Rooms
- Room types: Master Bedroom, Living Room, Bedroom 2, Dining Room, Bedroom 3, Kitchen, Laundry
Primary bedroom
- Features: 9’ Ceiling, Carpet, Granite Counters, Smooth Ceiling, Walk-In Closet(s)
- Level: First
- Area: 255
- Dimensions: 15 x 17
Bedroom 2
- Features: 9’ Ceiling, Carpet, Smooth Ceiling, Walk-In Closet(s)
- Level: First
- Area: 169
- Dimensions: 13 x 13
Bedroom 3
- Features: 9’ Ceiling, Carpet, Smooth Ceiling, Walk-In Closet(s)
- Level: First
- Area: 168
- Dimensions: 12 x 14
Dining room
- Features: 9’ Ceiling, Crown Molding, Smooth Ceiling, Wood Floor
- Level: First
- Area: 144
- Dimensions: 12 x 12
Kitchen
- Features: 9’ Ceiling, Crown Molding, Eat-in Kitchen, Granite Counters, Pantry, Recessed Lighting, Smooth Ceiling, Wood Floor
- Level: First
- Area: 180
- Dimensions: 15 x 12
Living room
- Features: 9’ Ceiling, Crown Molding, Smooth Ceiling, Wood Floor
- Level: First
- Area: 315
- Dimensions: 15 x 21
Laundry room
- Features: 9’ Ceiling, Smooth Ceiling, Tile
- Level: First
- Area: 63
- Dimensions: 7 x 9
Heating
- Central 1
Cooling
- Central 1
Appliances
- Included: Dishwasher, Microwave, Disposal, Gas Cooktop
Features
- Low Flow Plumbing Fixtures
- Windows: Double Pane Windows
- Has basement: No
- Has fireplace: No
- Fireplace features: None
Interior area
- Total interior livable area: 1,869 sqft
Property
Parking
- Parking features: Garage-Two Car, Garage-Attached, Garage Faces Front
Features
- Levels: One
- Stories: 1
- Patio & porch: Covered Patio
- Exterior features: Sidewalk, Sprinkler Sys
Lot
- Size: 7,405.2 Square Feet
Details
- Other equipment: Other
Construction
Type & style
- Home type: SingleFamily
- Architectural style: Ranch
- Property subtype: Single Family Residence
Materials
- Foundation: Slab
Condition
- Proposed Construction
- New construction: Yes
Details
- Builder name: HAYS FARM HOMES INC
Utilities & green energy
- Sewer: Public Sewer
- Water: Public
Green energy
- Green verification: HERS Index Score
- Energy efficient items: Radian Roof Barrier, Tank-less Water Heater
Community & HOA
Community
- Features: Playground
- Subdivision: Hays Farm The Fields
HOA
- Has HOA: Yes
- Amenities included: Clubhouse, Common Grounds
- HOA fee: $420 annually
- HOA name: Elevate Management Solutions
Location
- Region: Huntsville
Financial & listing details
- Price per square foot: $233/sqft
- Date on market: 6/14/2024
About the community
PoolPlaygroundSoccerLake+ 4 more
The Fields community features beautiful lots surrounded by ponds, walking trails, and nature preserve with open concept floor plans ranging from 1800 sq ft to 3800 sq ft. Now Selling Phase 1! Interior and Park lots available for presales and offering available market homes under construction.
Source: Hays Farm Homes
