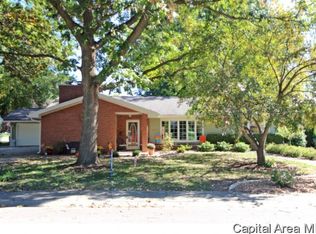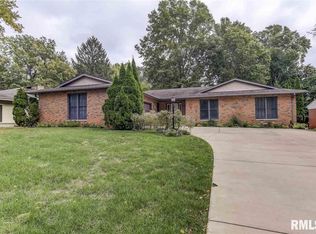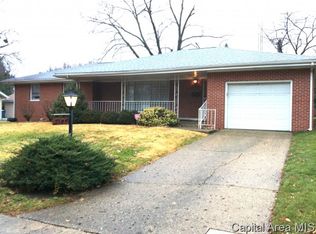Sold for $270,000 on 08/16/24
$270,000
2100 S Noble Ave, Springfield, IL 62704
3beds
2,373sqft
Single Family Residence, Residential
Built in 1964
-- sqft lot
$345,500 Zestimate®
$114/sqft
$-- Estimated rent
Home value
$345,500
$304,000 - $390,000
Not available
Zestimate® history
Loading...
Owner options
Explore your selling options
What's special
Welcome to your dream home centrally located in Springfield, a gem that blends vintage charm with modern updates. This gorgeous residence features a versatile floor plan with striking curb appeal and beautiful built-ins that add character and charm to every room. The home is equipped with a spacious backyard perfect for summertime entertaining, complete with lush greenery and a cozy patio area. Recent updates include a freshly repainted master bedroom and bath, new Luxury vinyl flooring in the master bedroom and updated paint in the living room, 2nd bathroom and laundry room all completed last year! The laundry room also features new cabinetry and countertops, enhancing its already superb functionality. The office space, repainted in 2022 adds to the home's "one level" versatility. This charming property combines the best aspects of its original design with tasteful modern touches, making it a chic and desirable option for today's homebuyer. This is an opportunity to own a piece of Springfield's finest real estate in a prime location that's just minutes from everything in town!
Zillow last checked: 8 hours ago
Listing updated: August 16, 2024 at 01:20pm
Listed by:
Kyle T Killebrew Mobl:217-741-4040,
The Real Estate Group, Inc.
Bought with:
Constance C Heskett, 475127700
Keller Williams Capital
Source: RMLS Alliance,MLS#: CA1029625 Originating MLS: Capital Area Association of Realtors
Originating MLS: Capital Area Association of Realtors

Facts & features
Interior
Bedrooms & bathrooms
- Bedrooms: 3
- Bathrooms: 3
- Full bathrooms: 2
- 1/2 bathrooms: 1
Bedroom 1
- Level: Main
- Dimensions: 16ft 5in x 12ft 3in
Bedroom 2
- Level: Main
- Dimensions: 12ft 9in x 12ft 0in
Bedroom 3
- Level: Main
- Dimensions: 12ft 4in x 9ft 6in
Other
- Level: Main
- Dimensions: 8ft 11in x 11ft 3in
Other
- Level: Main
- Dimensions: 9ft 7in x 8ft 4in
Additional room
- Description: Sunroom
- Level: Main
- Dimensions: 18ft 0in x 14ft 6in
Family room
- Level: Main
- Dimensions: 13ft 2in x 21ft 6in
Kitchen
- Level: Main
- Dimensions: 21ft 7in x 13ft 6in
Laundry
- Level: Main
- Dimensions: 14ft 6in x 9ft 7in
Living room
- Level: Main
- Dimensions: 18ft 6in x 14ft 1in
Main level
- Area: 2373
Heating
- Forced Air
Cooling
- Central Air
Appliances
- Included: Dishwasher, Dryer, Microwave, Range, Refrigerator, Washer
Features
- Ceiling Fan(s)
- Windows: Skylight(s)
- Basement: None
- Number of fireplaces: 1
- Fireplace features: Family Room, Wood Burning
Interior area
- Total structure area: 2,373
- Total interior livable area: 2,373 sqft
Property
Parking
- Total spaces: 2
- Parking features: Attached
- Attached garage spaces: 2
Features
- Patio & porch: Patio
Lot
- Dimensions: 90 x 110 x 35 x 115
- Features: Corner Lot
Details
- Parcel number: 2205.0405001
- Other equipment: Radon Mitigation System
Construction
Type & style
- Home type: SingleFamily
- Architectural style: Ranch
- Property subtype: Single Family Residence, Residential
Materials
- Brick
- Foundation: Slab
- Roof: Shingle
Condition
- New construction: No
- Year built: 1964
Utilities & green energy
- Sewer: Public Sewer
- Water: Public
Green energy
- Energy efficient items: High Efficiency Air Cond, High Efficiency Heating
Community & neighborhood
Location
- Region: Springfield
- Subdivision: Cherry Hills
Other
Other facts
- Road surface type: Paved
Price history
| Date | Event | Price |
|---|---|---|
| 8/16/2024 | Sold | $270,000-1.4%$114/sqft |
Source: | ||
| 6/28/2024 | Pending sale | $273,900$115/sqft |
Source: | ||
| 6/24/2024 | Price change | $273,900-2.1%$115/sqft |
Source: | ||
| 6/17/2024 | Price change | $279,900-1.8%$118/sqft |
Source: | ||
| 6/6/2024 | Listed for sale | $284,900+5.6%$120/sqft |
Source: | ||
Public tax history
| Year | Property taxes | Tax assessment |
|---|---|---|
| 2024 | $6,521 +4.8% | $83,639 +9.5% |
| 2023 | $6,224 +47.8% | $76,396 +24.3% |
| 2022 | $4,210 -0.4% | $61,481 +3.9% |
Find assessor info on the county website
Neighborhood: 62704
Nearby schools
GreatSchools rating
- 5/10Butler Elementary SchoolGrades: K-5Distance: 0.5 mi
- 3/10Benjamin Franklin Middle SchoolGrades: 6-8Distance: 0.3 mi
- 2/10Springfield Southeast High SchoolGrades: 9-12Distance: 2.9 mi

Get pre-qualified for a loan
At Zillow Home Loans, we can pre-qualify you in as little as 5 minutes with no impact to your credit score.An equal housing lender. NMLS #10287.


