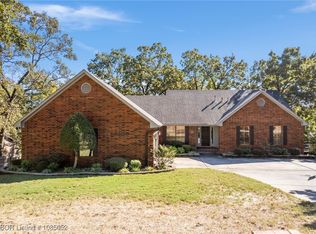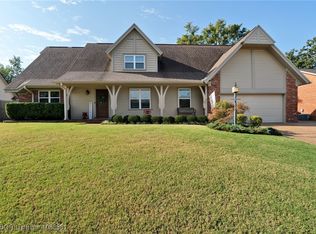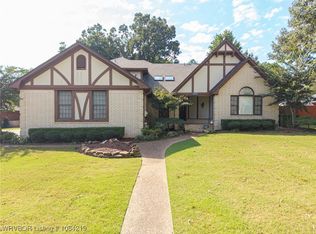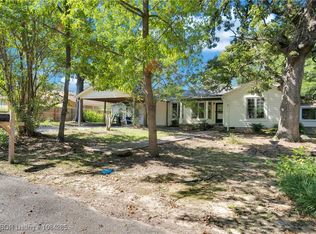Large Family Home, central location and within 2 blocks of Euper Lane School and just a short distance to Carol Ann Cross Park. This home features almost 3000 Sq. Ft.,4 bedrooms (w/2 Primary Bedrooms 1 up and 1 down) and 3 full baths a formal dining room, office, living room w/wood burning fireplace as well as a game room.
For sale
$389,900
2100 S 70th St, Fort Smith, AR 72903
4beds
2,984sqft
Est.:
Single Family Residence
Built in 1964
0.33 Acres Lot
$-- Zestimate®
$131/sqft
$-- HOA
What's special
Game roomFormal dining room
- 298 days |
- 255 |
- 7 |
Zillow last checked: 8 hours ago
Listing updated: August 28, 2025 at 09:46am
Listed by:
Sam Berry 479-414-4681,
QUANTUM REAL ESTATE, LLC 479-434-6860,
Glee Cosner 479-883-7913,
QUANTUM REAL ESTATE, LLC
Source: Western River Valley BOR,MLS#: 1079255Originating MLS: Fort Smith Board of Realtors
Tour with a local agent
Facts & features
Interior
Bedrooms & bathrooms
- Bedrooms: 4
- Bathrooms: 3
- Full bathrooms: 3
Primary bedroom
- Description: Second Master Bdrm
- Level: Main
Primary bedroom
- Description: Master Bedroom
- Level: Second
Bedroom
- Description: Bed Room
- Level: Second
Bedroom
- Description: Bed Room
- Level: Second
Primary bathroom
- Description: Master Bath
- Level: Second
Bathroom
- Description: Full Bath
Bathroom
- Description: Full Bath
- Level: Second
Bonus room
- Description: Bonus
- Level: Main
Dining room
- Description: Dining
- Level: Main
Game room
- Description: Game Room
- Level: Main
Kitchen
- Description: Kitchen
- Level: Main
Library
- Description: Library / Study
- Level: Main
Living room
- Description: Living Room
- Level: Main
Storage room
- Description: Extra Storage
- Level: Second
Heating
- Central, Gas
Cooling
- Central Air, Electric
Appliances
- Included: Some Electric Appliances, Built-In Range, Built-In Oven, Counter Top, Double Oven, Dishwasher, Electric Water Heater, Disposal, Oven, Smooth Cooktop, Self Cleaning Oven
- Laundry: Electric Dryer Hookup, Washer Hookup, Dryer Hookup
Features
- Attic, Built-in Features, Ceiling Fan(s), Eat-in Kitchen, Granite Counters, Pantry, Programmable Thermostat, Walk-In Closet(s), Storage
- Flooring: Carpet, Ceramic Tile, Wood
- Windows: Metal, Single Pane, Storm Window(s), Blinds
- Basement: None
- Number of fireplaces: 1
- Fireplace features: Living Room, Wood Burning
Interior area
- Total interior livable area: 2,984 sqft
Video & virtual tour
Property
Parking
- Total spaces: 2
- Parking features: Attached, Garage, Garage Door Opener
- Has attached garage: Yes
- Covered spaces: 2
Features
- Levels: Two
- Stories: 2
- Patio & porch: Covered, Patio, Porch
- Exterior features: Concrete Driveway
- Pool features: None
- Fencing: Partial
Lot
- Size: 0.33 Acres
- Dimensions: 120 x 120
- Features: Corner Lot, City Lot, Landscaped, Near Park, Subdivision
Details
- Additional structures: None
- Parcel number: 1208300490000000
- Zoning description: Residential
- Special conditions: None
Construction
Type & style
- Home type: SingleFamily
- Architectural style: Traditional
- Property subtype: Single Family Residence
Materials
- Brick, Metal Siding
- Foundation: Slab
- Roof: Architectural,Shingle
Condition
- New construction: No
- Year built: 1964
Utilities & green energy
- Sewer: Public Sewer
- Water: Public
- Utilities for property: Cable Available, Electricity Available, Natural Gas Available, Sewer Available, Water Available
Community & HOA
Community
- Features: Curbs, Near Hospital, Near Schools, Park, Shopping
- Security: Fire Sprinkler System, Smoke Detector(s)
- Subdivision: Eastgate
HOA
- Has HOA: No
Location
- Region: Fort Smith
Financial & listing details
- Price per square foot: $131/sqft
- Tax assessed value: $199,000
- Annual tax amount: $1,522
- Date on market: 2/28/2025
- Listing terms: ARM,Conventional,VA Loan
- Road surface type: Paved
Estimated market value
Not available
Estimated sales range
Not available
$2,014/mo
Price history
Price history
| Date | Event | Price |
|---|---|---|
| 8/26/2025 | Price change | $389,900-2.5%$131/sqft |
Source: Western River Valley BOR #1079255 Report a problem | ||
| 5/29/2025 | Price change | $399,900-4.8%$134/sqft |
Source: Western River Valley BOR #1079255 Report a problem | ||
| 4/21/2025 | Price change | $420,000-4.5%$141/sqft |
Source: Western River Valley BOR #1079255 Report a problem | ||
| 2/28/2025 | Listed for sale | $440,000$147/sqft |
Source: Western River Valley BOR #1079255 Report a problem | ||
Public tax history
Public tax history
| Year | Property taxes | Tax assessment |
|---|---|---|
| 2024 | $1,447 -4.9% | $33,530 |
| 2023 | $1,522 -3.2% | $33,530 |
| 2022 | $1,572 | $33,530 |
Find assessor info on the county website
BuyAbility℠ payment
Est. payment
$2,197/mo
Principal & interest
$1879
Property taxes
$182
Home insurance
$136
Climate risks
Neighborhood: 72903
Nearby schools
GreatSchools rating
- 7/10Euper Lane Elementary SchoolGrades: PK-5Distance: 0.2 mi
- 10/10L. A. Chaffin Jr. High SchoolGrades: 6-8Distance: 1.1 mi
- 8/10Southside High SchoolGrades: 9-12Distance: 2.1 mi
Schools provided by the listing agent
- Elementary: Euper Lane
- Middle: Central Junior High
- High: Southside
- District: Fort Smith
Source: Western River Valley BOR. This data may not be complete. We recommend contacting the local school district to confirm school assignments for this home.
- Loading
- Loading



