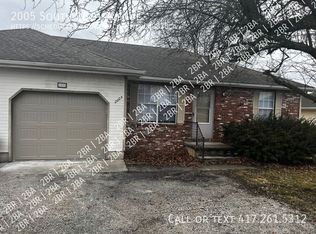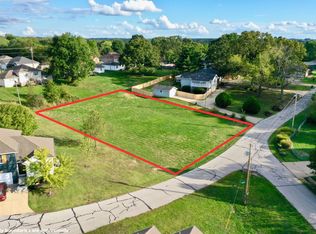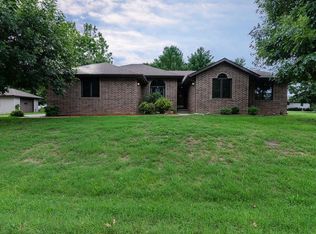Closed
Price Unknown
2100 S 16th Avenue, Ozark, MO 65721
3beds
3,377sqft
Single Family Residence
Built in 1991
0.55 Acres Lot
$379,800 Zestimate®
$--/sqft
$2,445 Estimated rent
Home value
$379,800
$353,000 - $410,000
$2,445/mo
Zestimate® history
Loading...
Owner options
Explore your selling options
What's special
Seller to offer $4000 in seller concessions!! This beautifully renovated home, with a brand-new roof, offers over 3,300 sq ft of updated living space on an oversized, unrestricted lot. Featuring 3 bedrooms, 3 bathrooms, and a non-conforming bonus room, this home is as spacious as it is stunning.Step inside and be welcomed by soaring high ceilings and generous gathering spaces. With three distinct living areas and a large sunroom surrounded by windows, the home is filled with natural light and inviting charm. The sunroom also features an oversized Sundance hot tub, offering the perfect spot to unwind year-round.Every detail has been thoughtfully attended to. Interior updates include Mouery's premium flooring, granite countertops with garnet inlay, stainless steel appliances, new stain-resistant carpet, fresh paint, and a fully remodeled main bathroom with beautiful double vanities. The A/C was also updated in 2020. Exterior updates include all-new siding, a new deck railing, and beautiful stonework added to the covered front porch.The basement offers incredible flexibility with a spacious living area and a private suite featuring two rooms, a kitchenette, its own covered porch, and private entrance--perfect for multi-family living or generating rental income.The expansive covered front porch is ideal for enjoying peaceful sunsets on the swing or entertaining guests outdoors. The concrete circle drive provides both curb appeal and convenience. The outbuilding/shop--equipped with electricity, concrete floors, and its own drive--is ideal for a workshop, RV/boat storage, or home business. Located in the Ozark School District, this home is just minutes from the Finley River, Downtown Square, local shops, and restaurants. You're also a short drive from Branson, and Table Rock Lake, with endless opportunities for live shows, golf, fishing, and boating. Springfield, with its hospitals, MSU, and international airport, also conveniently nearby.
Zillow last checked: 8 hours ago
Listing updated: June 09, 2025 at 10:02pm
Listed by:
Kelly Frey 417-689-4141,
Keller Williams,
Nicole Pettyjohn 417-612-0227,
Keller Williams
Bought with:
Mike Bowman, 2018015257
Murney Associates - Primrose
Source: SOMOMLS,MLS#: 60294565
Facts & features
Interior
Bedrooms & bathrooms
- Bedrooms: 3
- Bathrooms: 3
- Full bathrooms: 3
Primary bedroom
- Area: 341.64
- Dimensions: 22.96 x 14.88
Bedroom 2
- Area: 251.93
- Dimensions: 15.58 x 16.17
Bedroom 3
- Area: 116.38
- Dimensions: 11 x 10.58
Primary bathroom
- Area: 116.24
- Dimensions: 7.77 x 14.96
Bathroom
- Area: 95.46
- Dimensions: 10.96 x 8.71
Bathroom
- Area: 47.37
- Dimensions: 7.08 x 6.69
Garage
- Area: 481.67
- Dimensions: 19.19 x 25.1
Kitchen
- Area: 184.12
- Dimensions: 15.67 x 11.75
Kitchen
- Area: 158.43
- Dimensions: 10.77 x 14.71
Living room
- Area: 134.98
- Dimensions: 11.23 x 12.02
Living room
- Area: 300.76
- Dimensions: 11.55 x 26.04
Living room
- Area: 510.12
- Dimensions: 36 x 14.17
Living room
- Area: 321.41
- Dimensions: 21.85 x 14.71
Other
- Area: 103.53
- Dimensions: 10.14 x 10.21
Other
- Area: 98.4
- Dimensions: 11.35 x 8.67
Heating
- Central, Electric
Cooling
- Attic Fan, Ceiling Fan(s), Central Air
Appliances
- Included: Electric Cooktop, Built-In Electric Oven, Microwave, Electric Water Heater, Dishwasher
- Laundry: In Basement, W/D Hookup
Features
- High Speed Internet, Crown Molding, Granite Counters, High Ceilings, Walk-In Closet(s), Walk-in Shower, Sound System, Wet Bar
- Flooring: Carpet, Luxury Vinyl
- Windows: Tilt-In Windows, Double Pane Windows
- Basement: Finished,Partial
- Has fireplace: No
Interior area
- Total structure area: 3,377
- Total interior livable area: 3,377 sqft
- Finished area above ground: 2,096
- Finished area below ground: 1,281
Property
Parking
- Total spaces: 3
- Parking features: RV Access/Parking, Workshop in Garage, Private, Paved, Garage Faces Front, Driveway, Circular Driveway, Boat, Additional Parking, Parking Space
- Attached garage spaces: 3
- Has uncovered spaces: Yes
Features
- Levels: One
- Stories: 1
- Patio & porch: Enclosed, Covered, Rear Porch, Front Porch, Glass Enclosed
Lot
- Size: 0.55 Acres
- Dimensions: 168.3 x 143
- Features: Acreage, Cleared, Paved, Mature Trees, Dead End Street, Landscaped
Details
- Additional structures: Outbuilding, RV/Boat Storage, Shed(s)
- Parcel number: 110736002001005000
Construction
Type & style
- Home type: SingleFamily
- Architectural style: Country,Ranch,Traditional
- Property subtype: Single Family Residence
Materials
- Cultured Stone, Aluminum Siding, Brick
- Foundation: Poured Concrete
- Roof: Composition
Condition
- Year built: 1991
Utilities & green energy
- Sewer: Septic Tank
- Water: Public
Community & neighborhood
Security
- Security features: Security System
Location
- Region: Ozark
- Subdivision: Elk Valley Est
Other
Other facts
- Listing terms: Cash,VA Loan,USDA/RD,FHA,Exchange,Conventional
- Road surface type: Asphalt, Concrete
Price history
| Date | Event | Price |
|---|---|---|
| 6/10/2025 | Sold | -- |
Source: | ||
| 5/20/2025 | Pending sale | $389,700$115/sqft |
Source: | ||
| 5/15/2025 | Listed for sale | $389,700$115/sqft |
Source: | ||
Public tax history
| Year | Property taxes | Tax assessment |
|---|---|---|
| 2024 | $2,025 +0.1% | $32,360 |
| 2023 | $2,023 +4.7% | $32,360 +4.9% |
| 2022 | $1,932 | $30,840 |
Find assessor info on the county website
Neighborhood: 65721
Nearby schools
GreatSchools rating
- 9/10East Elementary SchoolGrades: K-4Distance: 1 mi
- 6/10Ozark Jr. High SchoolGrades: 8-9Distance: 2.4 mi
- 8/10Ozark High SchoolGrades: 9-12Distance: 2.8 mi
Schools provided by the listing agent
- Elementary: OZ South
- Middle: Ozark
- High: Ozark
Source: SOMOMLS. This data may not be complete. We recommend contacting the local school district to confirm school assignments for this home.


