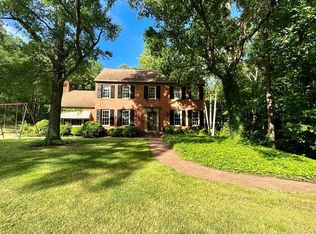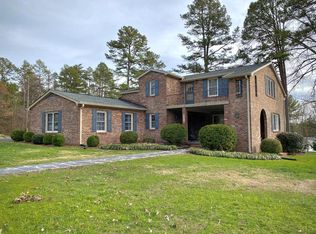One phrase comes to mind when describing this home: EXCEPTIONAL QUALITY! Fine craftsmanship can be found throughout this home starting when you arrive at the property. The exterior features dentil molding, copper gutters and downspouts, copper exterior lighting fixtures & double hung double-pane windows. The roof is Western-Shake Mineral Fiber Shingles w/ 75 yr guarantee(Over 30 yrs of life remaining!). Inside features include 9 ft. ceilings, wood dentil crown molding & chair rails, wainscoting in the family room & kitchen and hardwood floors. Master suite is located on the 1st floor & has double closets plus a shelved closet for storage. Upstairs, bedroom 2 has double-door lighted closets & is as spacious as the master suite. Bedroom 3 has a double-door clothes closet, double-door shelved closet, & walk-in cedar lined closet. There is a door off of this bedroom that leads to a small room that could be used as additional storage or a small play room. Access to attic above the garage is in this room. The basement has the perfect man-cave with ample storage, second sun room, newly completed office, & new carpet. This property is situated on 4 lots. One year home warranty included!
This property is off market, which means it's not currently listed for sale or rent on Zillow. This may be different from what's available on other websites or public sources.

