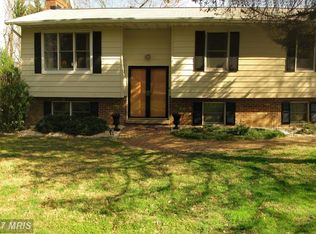Sold for $570,000 on 09/06/24
$570,000
2100 Ridgemont Dr, Finksburg, MD 21048
3beds
3,076sqft
Single Family Residence
Built in 1973
0.86 Acres Lot
$583,100 Zestimate®
$185/sqft
$2,681 Estimated rent
Home value
$583,100
$525,000 - $647,000
$2,681/mo
Zestimate® history
Loading...
Owner options
Explore your selling options
What's special
Welcome to this beautifully updated home, offering a blend of modern amenities and classic charm. On the main level, you'll find freshly painted walls and hardwood floors throughout. The living room features a cozy wood-burning fireplace, perfect for relaxing evenings. The primary bedroom includes a walk-in closet, a ceiling fan, and hardwood floors, while the primary bath boasts a renovated shower with subway tile and recessed lighting. Bedroom 2 and 3 feature carpet floors and ceiling fans. A hallway full bath with a tub shower and subway tile serves the additional bedrooms. The kitchen is a chef's delight with an island counter, stainless steel appliances, hardwood floors, a pantry, and a dining area. The lower level offers a freshly painted basement with hardwood floors and recessed lighting, providing a potential fourth bedroom. The utility room includes a washer and dryer, and the walk-out basement adds convenience. Recent updates include a paved and widened driveway (December 2022), a new roof (November 2022), a new septic system/drain fields (June 2022), a new well pump/pressure tank (August 2021), a new acid neutralizer (December 2021), and a new water softening system (December 2022).Outside, enjoy the serene exterior with a pergola, perfect for outdoor entertaining. This home combines modern updates with timeless features, making it a perfect choice for comfortable living. Don't miss the opportunity to make it yours!
Zillow last checked: 8 hours ago
Listing updated: September 19, 2024 at 02:49pm
Listed by:
Nick Waldner 410-726-7364,
Keller Williams Realty Centre,
Listing Team: Waldner Winters Team, Co-Listing Agent: Justin Walsh 443-340-9644,
Keller Williams Realty Centre
Bought with:
Rhonda Carrigan, 51837
Corner House Realty
Source: Bright MLS,MLS#: MDCR2021334
Facts & features
Interior
Bedrooms & bathrooms
- Bedrooms: 3
- Bathrooms: 2
- Full bathrooms: 2
- Main level bathrooms: 2
- Main level bedrooms: 3
Basement
- Area: 1976
Heating
- Forced Air, Electric
Cooling
- Central Air, Electric
Appliances
- Included: Dishwasher, Dryer, Exhaust Fan, Microwave, Refrigerator, Stainless Steel Appliance(s), Washer, Electric Water Heater
Features
- Breakfast Area, Ceiling Fan(s), Combination Dining/Living, Combination Kitchen/Dining, Dining Area, Open Floorplan, Kitchen Island, Pantry, Primary Bath(s), Recessed Lighting, Bathroom - Stall Shower, Bathroom - Tub Shower, Walk-In Closet(s)
- Flooring: Carpet, Vinyl, Wood
- Doors: Sliding Glass
- Windows: Bay/Bow, Double Pane Windows, Insulated Windows
- Basement: Full,Finished
- Number of fireplaces: 1
- Fireplace features: Wood Burning
Interior area
- Total structure area: 3,952
- Total interior livable area: 3,076 sqft
- Finished area above ground: 1,976
- Finished area below ground: 1,100
Property
Parking
- Total spaces: 7
- Parking features: Garage Door Opener, Garage Faces Front, Asphalt, Attached, Driveway
- Attached garage spaces: 1
- Uncovered spaces: 6
Accessibility
- Accessibility features: None
Features
- Levels: Two
- Stories: 2
- Patio & porch: Patio
- Pool features: None
Lot
- Size: 0.86 Acres
Details
- Additional structures: Above Grade, Below Grade
- Parcel number: 0704036719
- Zoning: R-200
- Special conditions: Standard
Construction
Type & style
- Home type: SingleFamily
- Architectural style: Ranch/Rambler
- Property subtype: Single Family Residence
Materials
- Aluminum Siding, Brick Front
- Foundation: Other
- Roof: Shingle
Condition
- New construction: No
- Year built: 1973
Utilities & green energy
- Sewer: Community Septic Tank, Private Septic Tank
- Water: Well
- Utilities for property: Cable
Community & neighborhood
Location
- Region: Finksburg
- Subdivision: Carroll County Farmettes
Other
Other facts
- Listing agreement: Exclusive Right To Sell
- Ownership: Fee Simple
Price history
| Date | Event | Price |
|---|---|---|
| 9/6/2024 | Sold | $570,000+1.8%$185/sqft |
Source: | ||
| 7/22/2024 | Pending sale | $560,000$182/sqft |
Source: | ||
| 7/16/2024 | Listed for sale | $560,000+28.7%$182/sqft |
Source: | ||
| 11/23/2020 | Sold | $435,000-6.5%$141/sqft |
Source: Public Record Report a problem | ||
| 10/11/2020 | Pending sale | $465,000$151/sqft |
Source: Bright MLS #MDCR199370 Report a problem | ||
Public tax history
| Year | Property taxes | Tax assessment |
|---|---|---|
| 2025 | $5,486 +14.6% | $480,200 +13.3% |
| 2024 | $4,789 +15.3% | $423,833 +15.3% |
| 2023 | $4,152 +18.1% | $367,467 +18.1% |
Find assessor info on the county website
Neighborhood: 21048
Nearby schools
GreatSchools rating
- 5/10Sandymount Elementary SchoolGrades: PK-5Distance: 0.5 mi
- 7/10Shiloh Middle SchoolGrades: 6-8Distance: 6.4 mi
- 8/10Westminster High SchoolGrades: 9-12Distance: 4.6 mi
Schools provided by the listing agent
- Elementary: Sandymount
- Middle: Shiloh
- High: Westminster
- District: Carroll County Public Schools
Source: Bright MLS. This data may not be complete. We recommend contacting the local school district to confirm school assignments for this home.

Get pre-qualified for a loan
At Zillow Home Loans, we can pre-qualify you in as little as 5 minutes with no impact to your credit score.An equal housing lender. NMLS #10287.
Sell for more on Zillow
Get a free Zillow Showcase℠ listing and you could sell for .
$583,100
2% more+ $11,662
With Zillow Showcase(estimated)
$594,762