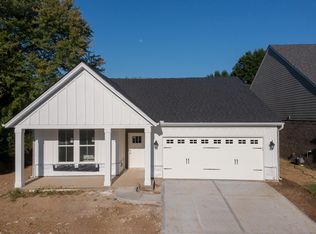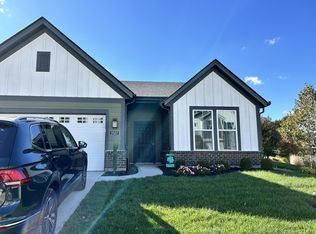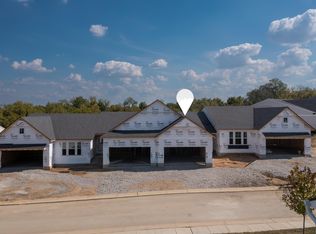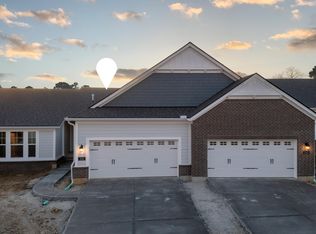Sold for $503,022
$503,022
2100 Ridgeline Dr, Hebron, KY 41048
3beds
2,383sqft
Patio Home, Residential
Built in 2025
-- sqft lot
$513,800 Zestimate®
$211/sqft
$2,959 Estimated rent
Home value
$513,800
$478,000 - $555,000
$2,959/mo
Zestimate® history
Loading...
Owner options
Explore your selling options
What's special
Ask how you can lock your interest rate on this home! Welcome to your dream ranch-style patio home, nestled on a serene, wooded lot in a charming, cozy community. This beautifully designed home features spacious, open living areas with a fireplace, and modern finishes, creating the perfect retreat. Enjoy the tranquility of nature right from your back double decks that overlook lush greenery, offering a peaceful space for relaxation and entertaining. Located in a small, friendly neighborhood, this cul-de-sac home combines privacy with a sense of community, providing the ideal balance of comfort, style, and outdoor living. Don't miss out on this rare opportunity!
Zillow last checked: 8 hours ago
Listing updated: June 16, 2025 at 08:47am
Listed by:
John Heisler 859-468-9032,
Drees/Zaring Realty
Bought with:
Traci Nestheide, 247166
Coldwell Banker Realty
Source: NKMLS,MLS#: 629226
Facts & features
Interior
Bedrooms & bathrooms
- Bedrooms: 3
- Bathrooms: 3
- Full bathrooms: 3
Primary bedroom
- Features: Carpet Flooring, Vaulted Ceiling(s)
- Level: First
- Area: 204
- Dimensions: 17 x 12
Bedroom 2
- Features: Carpet Flooring
- Level: First
- Area: 120
- Dimensions: 10 x 12
Bedroom 3
- Features: Carpet Flooring
- Level: Basement
- Area: 160
- Dimensions: 16 x 10
Bathroom 2
- Features: See Remarks
- Level: First
- Area: 40
- Dimensions: 5 x 8
Bathroom 3
- Features: Shower
- Level: Basement
- Area: 50
- Dimensions: 5 x 10
Other
- Features: Walk-Out Access
- Level: Basement
- Area: 520
- Dimensions: 20 x 26
Breakfast room
- Features: Luxury Vinyl Flooring
- Level: First
- Area: 120
- Dimensions: 10 x 12
Dining room
- Features: Luxury Vinyl Flooring
- Level: First
- Area: 120
- Dimensions: 10 x 12
Entry
- Features: Luxury Vinyl Flooring
- Level: First
- Area: 114
- Dimensions: 19 x 6
Family room
- Features: Fireplace(s)
- Level: First
- Area: 221
- Dimensions: 17 x 13
Kitchen
- Features: Luxury Vinyl Flooring
- Level: First
- Area: 132
- Dimensions: 11 x 12
Laundry
- Features: See Remarks
- Level: First
- Area: 35
- Dimensions: 5 x 7
Primary bath
- Features: See Remarks
- Level: First
- Area: 72
- Dimensions: 9 x 8
Heating
- Has Heating (Unspecified Type)
Cooling
- Central Air
Appliances
- Included: Stainless Steel Appliance(s), Gas Cooktop, Convection Oven, Dishwasher, Disposal, Microwave
Features
- Kitchen Island, Walk-In Closet(s), Stone Counters, Smart Thermostat, Smart Home, Pantry, Open Floorplan, High Speed Internet, Entrance Foyer, Eat-in Kitchen, Double Vanity, Ceiling Fan(s), High Ceilings, Recessed Lighting, Vaulted Ceiling(s)
- Windows: Vinyl Frames
- Basement: Full
- Number of fireplaces: 1
- Fireplace features: See Remarks
Interior area
- Total structure area: 2,383
- Total interior livable area: 2,383 sqft
Property
Parking
- Total spaces: 2
- Parking features: Attached, Driveway, Garage Door Opener, Garage Faces Front, Off Street
- Attached garage spaces: 2
- Has uncovered spaces: Yes
Features
- Levels: One
- Stories: 1
- Patio & porch: Covered, Deck
Lot
- Features: Cul-De-Sac
Details
- Zoning description: Residential
Construction
Type & style
- Home type: SingleFamily
- Architectural style: Traditional
- Property subtype: Patio Home, Residential
Materials
- HardiPlank Type, Brick, Stone
- Foundation: Poured Concrete
- Roof: Shingle
Condition
- New Construction,Under Construction
- New construction: Yes
- Year built: 2025
Utilities & green energy
- Sewer: Public Sewer
- Water: Public
- Utilities for property: Natural Gas Available, Sewer Available, Water Available
Community & neighborhood
Location
- Region: Hebron
HOA & financial
HOA
- Has HOA: Yes
- HOA fee: $600 quarterly
- Services included: Association Fees, Maintenance Grounds, Snow Removal
Price history
| Date | Event | Price |
|---|---|---|
| 6/13/2025 | Sold | $503,022-4.2%$211/sqft |
Source: | ||
| 5/16/2025 | Pending sale | $524,900$220/sqft |
Source: | ||
| 1/15/2025 | Listed for sale | $524,900$220/sqft |
Source: | ||
Public tax history
Tax history is unavailable.
Neighborhood: 41048
Nearby schools
GreatSchools rating
- 9/10North Pointe Elementary SchoolGrades: PK-5Distance: 1.8 mi
- 9/10Conner Middle SchoolGrades: 6-8Distance: 2.6 mi
- 9/10Conner High SchoolGrades: 9-12Distance: 2.6 mi
Schools provided by the listing agent
- Elementary: Thornwilde
- Middle: Conner Middle School
- High: Conner Senior High
Source: NKMLS. This data may not be complete. We recommend contacting the local school district to confirm school assignments for this home.

Get pre-qualified for a loan
At Zillow Home Loans, we can pre-qualify you in as little as 5 minutes with no impact to your credit score.An equal housing lender. NMLS #10287.



