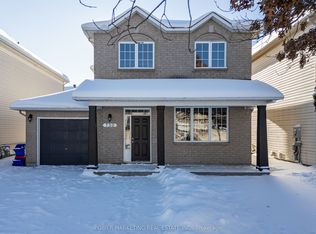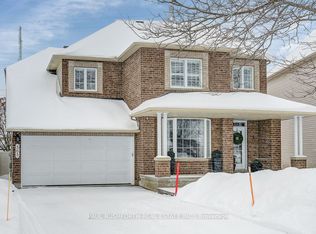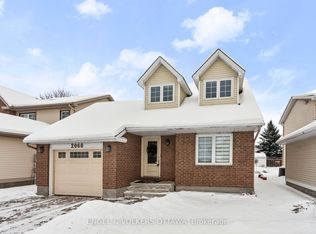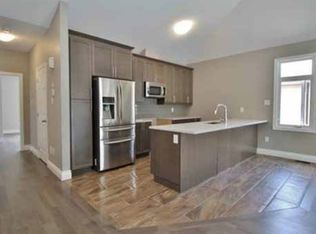Rarely offered Minto Larkin bungalow plus loft. The main floor consists of an open concept liv/dining rm featuring hardwd floors throughout and a gas f/p. Master bedroom with updated ensuite that features a full glass shower. This level also has a 2nd bedrm, full bath, the fully functional kitchen space with eat in area & laundry rm. Not to be forgotten & rarely found, this level also features a beautiful sunrm overlooking the amazing yard. Hardwd stairs to the 2nd level with loft area overlooking the main level as well as a large 3rd bedrm & full bath. Finished basement which is a sport lovers paradise. High end laminate flooring, a bar area, gas f/P, & 4th bedrm complete this level. Beautiful backyard on a massive pie shaped lot. Sit on your back deck and listen to the birds chirp. This area has beautifully manicured lawns & gardens as well as a two-tiered composite deck with a large sitting area and hot tub!
This property is off market, which means it's not currently listed for sale or rent on Zillow. This may be different from what's available on other websites or public sources.



