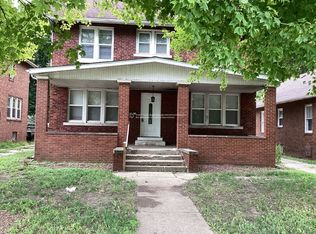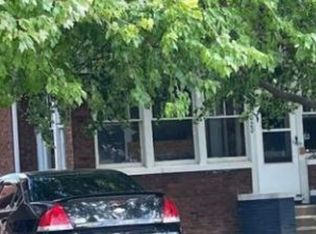Sold for $40,000
$40,000
2100 N Sheridan Rd, Peoria, IL 61604
3beds
2,006sqft
Single Family Residence, Residential
Built in 1924
6,534 Square Feet Lot
$56,700 Zestimate®
$20/sqft
$1,347 Estimated rent
Home value
$56,700
$42,000 - $75,000
$1,347/mo
Zestimate® history
Loading...
Owner options
Explore your selling options
What's special
Attention Investors! This brick diamond in the rough is ready for you! Amenities include; convenient location in an area of stately brick homes, replacement windows, large deck, covered front porch, spacious rooms, hardwood flooring(needs refinished), main floor family room/den, could easily be 4 bedrooms due to the huge master(was originally 4 bedrooms), great equity potential for someone ready for a project. Sold 100% as-is. Located next to the $25 million dollar new health department. Agent owned. $49,900
Zillow last checked: 8 hours ago
Listing updated: April 06, 2024 at 01:19pm
Listed by:
Brian J Monge Pref:309-657-8182,
Jim Maloof Realty, Inc.
Bought with:
Non-Member Agent RMLSA
Non-MLS
Source: RMLS Alliance,MLS#: PA1248914 Originating MLS: Peoria Area Association of Realtors
Originating MLS: Peoria Area Association of Realtors

Facts & features
Interior
Bedrooms & bathrooms
- Bedrooms: 3
- Bathrooms: 2
- Full bathrooms: 1
- 1/2 bathrooms: 1
Bedroom 1
- Level: Upper
- Dimensions: 24ft 0in x 13ft 0in
Bedroom 2
- Level: Upper
- Dimensions: 11ft 0in x 11ft 0in
Bedroom 3
- Level: Upper
- Dimensions: 11ft 0in x 10ft 0in
Other
- Level: Main
- Dimensions: 13ft 0in x 11ft 0in
Other
- Area: 0
Additional level
- Area: 0
Additional room
- Description: Sunroom:
- Level: Main
- Dimensions: 12ft 0in x 7ft 0in
Family room
- Level: Main
- Dimensions: 15ft 0in x 12ft 0in
Kitchen
- Level: Main
- Dimensions: 12ft 0in x 11ft 0in
Laundry
- Level: Basement
Living room
- Level: Main
- Dimensions: 24ft 0in x 13ft 0in
Main level
- Area: 1138
Upper level
- Area: 868
Heating
- Forced Air
Cooling
- None
Appliances
- Included: Gas Water Heater
Features
- Basement: Partial,Unfinished
- Attic: Storage
Interior area
- Total structure area: 2,006
- Total interior livable area: 2,006 sqft
Property
Parking
- Details: Number Of Garage Remotes: 0
Features
- Levels: Two
- Patio & porch: Deck, Porch
Lot
- Size: 6,534 sqft
- Dimensions: 41 x 150
- Features: Level
Details
- Additional parcels included: N/A
- Parcel number: 1433351006
- Zoning description: Residential
Construction
Type & style
- Home type: SingleFamily
- Property subtype: Single Family Residence, Residential
Materials
- Brick
- Roof: Shingle
Condition
- New construction: No
- Year built: 1924
Utilities & green energy
- Sewer: Public Sewer
- Water: Public
- Utilities for property: Cable Available
Community & neighborhood
Location
- Region: Peoria
- Subdivision: MN Pierson
Other
Other facts
- Road surface type: Paved
Price history
| Date | Event | Price |
|---|---|---|
| 4/3/2024 | Sold | $40,000-19.8%$20/sqft |
Source: | ||
| 3/19/2024 | Pending sale | $49,900$25/sqft |
Source: | ||
| 3/15/2024 | Listed for sale | $49,900+16.3%$25/sqft |
Source: | ||
| 3/22/2019 | Sold | $42,900-4.5%$21/sqft |
Source: | ||
| 3/11/2019 | Pending sale | $44,900$22/sqft |
Source: Jim Maloof/REALTOR #1202031 Report a problem | ||
Public tax history
| Year | Property taxes | Tax assessment |
|---|---|---|
| 2024 | $865 +11% | $15,560 +9% |
| 2023 | $779 +4.1% | $14,280 +11% |
| 2022 | $749 -3% | $12,870 +5% |
Find assessor info on the county website
Neighborhood: West Bluff
Nearby schools
GreatSchools rating
- 2/10Thomas Jefferson Primary SchoolGrades: PK-4Distance: 1.2 mi
- 3/10Calvin Coolidge Middle SchoolGrades: 5-8Distance: 2.1 mi
- 1/10Peoria High SchoolGrades: 9-12Distance: 0.4 mi
Schools provided by the listing agent
- Elementary: Dr. CT Vivian Primary School
- Middle: Harold B Dawson Middle School
- High: Peoria High
Source: RMLS Alliance. This data may not be complete. We recommend contacting the local school district to confirm school assignments for this home.

