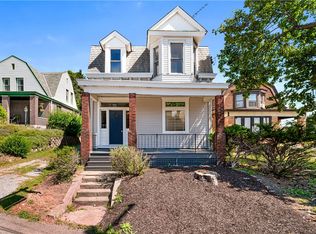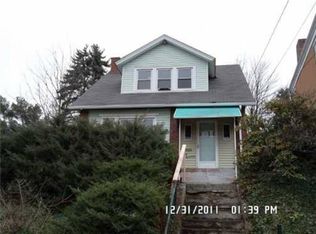Sold for $340,000
$340,000
2100 Mount Troy Rd, Pittsburgh, PA 15212
3beds
2,530sqft
Single Family Residence
Built in 1930
6,416.39 Square Feet Lot
$343,700 Zestimate®
$134/sqft
$1,832 Estimated rent
Home value
$343,700
$316,000 - $375,000
$1,832/mo
Zestimate® history
Loading...
Owner options
Explore your selling options
What's special
Beautiful large and updated colonial, with amazing views of the city. Filled with outstanding architecture and a fully fenced in backyard. Five minutes from the Strip District, and a very close drive to all amenities the city has to offer. Stately living areas, all boasting high ceilings and tall archway architecture. Abundant windows surround the morning room, leading to a charming living room with decorative stone fireplace, surrounding built-in bookcases and hardwood floors. Two year-young remodeled kitchen, boasting newer fridge and oven, newer countertops, and refinished cabinets. A welcoming environment for all types of cooking. Full bath on main level, recently remodeled. Offering herringbone brick flooring, newer vanity and standing shower. Majority of home newly painted. Enjoy original hardwood floors throughout main living quarters. Spectacular foyer, boasting a stately staircase, complimented by ceramic tiles. Massive lower level basement ready to be used for living space.
Zillow last checked: 8 hours ago
Listing updated: January 19, 2025 at 01:05pm
Listed by:
Christopher Laffoon 412-367-8000,
BERKSHIRE HATHAWAY THE PREFERRED REALTY
Bought with:
Christopher Laffoon, RS370867
BERKSHIRE HATHAWAY THE PREFERRED REALTY
Source: WPMLS,MLS#: 1682514 Originating MLS: West Penn Multi-List
Originating MLS: West Penn Multi-List
Facts & features
Interior
Bedrooms & bathrooms
- Bedrooms: 3
- Bathrooms: 2
- Full bathrooms: 2
Primary bedroom
- Level: Upper
- Dimensions: 16x15
Bedroom 2
- Level: Upper
- Dimensions: 16x12
Bedroom 3
- Level: Upper
- Dimensions: 12x11
Den
- Level: Main
- Dimensions: 14x9
Dining room
- Level: Main
- Dimensions: 17x13
Kitchen
- Level: Main
- Dimensions: 12x11
Living room
- Level: Main
- Dimensions: 16x15
Heating
- Electric, Steam
Cooling
- Wall/Window Unit(s)
Appliances
- Included: Some Gas Appliances, Cooktop, Dryer, Refrigerator, Stove, Washer
Features
- Window Treatments
- Flooring: Ceramic Tile, Hardwood
- Windows: Multi Pane, Window Treatments
- Basement: Interior Entry
- Number of fireplaces: 1
- Fireplace features: Gas
Interior area
- Total structure area: 2,530
- Total interior livable area: 2,530 sqft
Property
Parking
- Total spaces: 2
- Parking features: Off Street
Features
- Levels: Two
- Stories: 2
- Pool features: None
Lot
- Size: 6,416 sqft
- Dimensions: 139 x 43 x 153 x 104
Details
- Parcel number: 0048A00080000000
Construction
Type & style
- Home type: SingleFamily
- Architectural style: Colonial,Two Story
- Property subtype: Single Family Residence
Materials
- Brick
- Roof: Asphalt
Condition
- Resale
- Year built: 1930
Utilities & green energy
- Sewer: Public Sewer
- Water: Public
Community & neighborhood
Location
- Region: Pittsburgh
Price history
| Date | Event | Price |
|---|---|---|
| 1/15/2025 | Sold | $340,000$134/sqft |
Source: | ||
| 12/18/2024 | Contingent | $340,000$134/sqft |
Source: | ||
| 12/10/2024 | Listed for sale | $340,000+44.1%$134/sqft |
Source: | ||
| 1/26/2021 | Sold | $235,900-1.7%$93/sqft |
Source: | ||
| 1/5/2021 | Contingent | $239,900$95/sqft |
Source: WPMLS #1474752 Report a problem | ||
Public tax history
| Year | Property taxes | Tax assessment |
|---|---|---|
| 2025 | $5,155 +12% | $131,800 |
| 2024 | $4,601 +1071.9% | $131,800 +30.5% |
| 2023 | $393 -17.8% | $101,000 |
Find assessor info on the county website
Neighborhood: 15212
Nearby schools
GreatSchools rating
- 9/10Reserve Primary SchoolGrades: K-3Distance: 0.4 mi
- 6/10Shaler Area Middle SchoolGrades: 7-8Distance: 4.1 mi
- 6/10Shaler Area High SchoolGrades: 9-12Distance: 3.1 mi
Schools provided by the listing agent
- District: Shaler Area
Source: WPMLS. This data may not be complete. We recommend contacting the local school district to confirm school assignments for this home.
Get pre-qualified for a loan
At Zillow Home Loans, we can pre-qualify you in as little as 5 minutes with no impact to your credit score.An equal housing lender. NMLS #10287.

