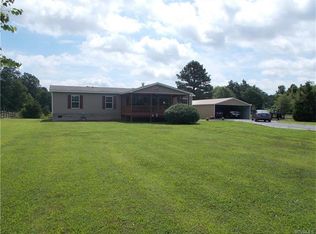$15,000 Price improvement with $2,000 paid to buyer in closing Costs! Beautifully renovated home in the peaceful, serene country! Come check out your new screened in porch where you will relax after a long day and sip on a beverage and visit with weekend company or sit quietly and soak in the peace and quiet while you unwind.You don't want to miss this one, it is practically brand new in every way!! Vaulted ceilings throughout, new floors, new roof, windows, addition of large utility room with washer/dryer hook-up, separate pantry/mud room,new modern ceramic tile in baths and kitchen, all new plumbing and fixtures, appliances, Heat Pump.A/C , new water heater and more!! Make this one your brand new home!! Three bedrooms, two full baths, open concept living area, new ceiling fans in every room. Two bedrooms and bath on one side of the house and Master on the other side. Master with spacious en suite, linen closet and large walk in closet for two! This home has over an acre property providing off road country living. Turn off main road and follow a long drive with new gravel right up to your new home!! Keys are ready to hand over to it's new owner!! Come make this one yours!!!
This property is off market, which means it's not currently listed for sale or rent on Zillow. This may be different from what's available on other websites or public sources.
