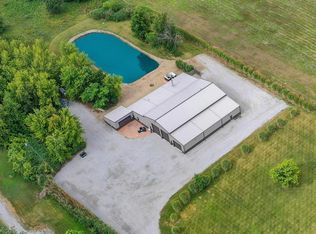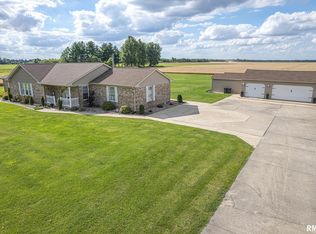This home has lots of potential and charm with a lot of square footage. It features 5 bedrooms, 2.5 baths, an office and sunroom. Living room has a cozy wood burning fireplace. All of this sits on 2.66 acres with a 2 car detached garage and a barn with concrete floor and electric.
This property is off market, which means it's not currently listed for sale or rent on Zillow. This may be different from what's available on other websites or public sources.


