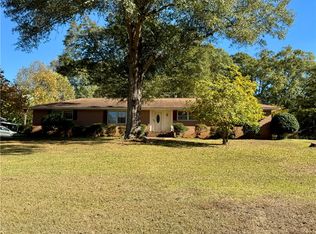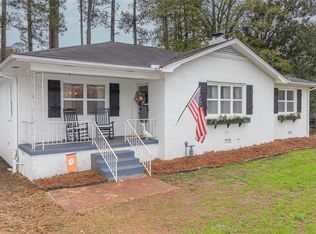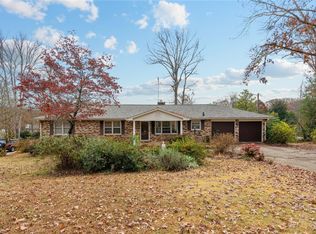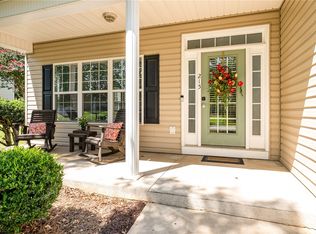Welcome to this beautifully updated piece of Anderson history, originally built around 1910 and thoughtfully modernized to offer all the conveniences of today while preserving the timeless charm of yesteryear. Nestled on a generous and private 0.79-acre lot with hardwood shade trees, this 3-bedroom, 2-bathroom home is a rare opportunity to own a true classic. As you approach, a large screened front porch invites you to sit and stay awhile. Step inside and you’re immediately greeted by the character-rich details that make this home special, from the welcoming living room and den combination to the luxury vinyl flooring that runs seamlessly throughout the main living areas. The thoroughly updated kitchen features stainless steel appliances (including a never-used dishwasher), plenty of cabinetry, and a cozy adjacent breakfast area—perfect for casual mornings or coffee with friends. With three bedrooms—including two with ensuite full bathrooms—this home offers flexible and functional living space. The two front bedrooms even feature gas fireplaces, adding a warm and inviting ambiance. Enjoy indoor/outdoor living with a charming sunroom on the side of the home and a covered walkway/ramp leading to the backyard and a detached two-car garage. An expansive asphalt driveway provides ample parking, while a detached carport offers storage for an RV, boat, or additional vehicles. Three outbuildings convey with the property, delivering outstanding storage or workspace options. Unwind beneath the gazebo with a swing—ideal for peaceful afternoons in a setting that feels worlds away yet is incredibly convenient to everything. No HOA, award-winning Anderson County schools, and a home brimming with unique charm and thoughtful upgrades—this is the kind of property that rarely comes along. Don’t miss your chance to own this captivating blend of historic character, modern updates, and lifestyle-friendly amenities in a peaceful and convenient location.
For sale
Price cut: $5K (11/19)
$329,900
2100 Marchbanks Ave, Anderson, SC 29621
3beds
1,978sqft
Est.:
Single Family Residence
Built in 1910
0.79 Acres Lot
$317,500 Zestimate®
$167/sqft
$-- HOA
What's special
Gas fireplacesDetached two-car garageCharming sunroomUpdated kitchenCozy adjacent breakfast areaCharacter-rich detailsStainless steel appliances
- 110 days |
- 747 |
- 73 |
Zillow last checked: 8 hours ago
Listing updated: December 05, 2025 at 10:14pm
Listed by:
Roger Nix 864-735-7653,
Keller Williams Easley/Powd
Source: WUMLS,MLS#: 20288604 Originating MLS: Western Upstate Association of Realtors
Originating MLS: Western Upstate Association of Realtors
Tour with a local agent
Facts & features
Interior
Bedrooms & bathrooms
- Bedrooms: 3
- Bathrooms: 2
- Full bathrooms: 2
- Main level bathrooms: 2
- Main level bedrooms: 3
Rooms
- Room types: Sunroom
Primary bedroom
- Level: Main
- Dimensions: 14x14
Bedroom 2
- Level: Main
- Dimensions: 13x13
Bedroom 3
- Level: Main
- Dimensions: 14x15
Breakfast room nook
- Level: Main
- Dimensions: 13x9
Den
- Level: Main
- Dimensions: 12x18
Dining room
- Level: Main
- Dimensions: 13x10
Garage
- Level: Main
- Dimensions: 23x23
Kitchen
- Level: Main
- Dimensions: 13x9
Living room
- Level: Main
- Dimensions: 13x16
Screened porch
- Level: Main
- Dimensions: 25x8
Sunroom
- Level: Main
- Dimensions: 8x15
Heating
- Central, Electric, Forced Air
Cooling
- Central Air, Electric, Forced Air
Appliances
- Included: Dishwasher, Electric Oven, Electric Range, Gas Water Heater, Microwave, Smooth Cooktop
- Laundry: Washer Hookup, Electric Dryer Hookup
Features
- Ceiling Fan(s), French Door(s)/Atrium Door(s), Fireplace, Handicap Access, High Ceilings, Bath in Primary Bedroom, Main Level Primary, Other, Permanent Attic Stairs, See Remarks, Cable TV, Walk-In Shower, Window Treatments
- Flooring: Carpet, Ceramic Tile, Luxury Vinyl Plank
- Doors: French Doors
- Windows: Blinds, Insulated Windows, Tilt-In Windows, Vinyl
- Basement: None,Crawl Space
- Has fireplace: Yes
- Fireplace features: Gas, Gas Log, Multiple, Option
Interior area
- Total structure area: 1,978
- Total interior livable area: 1,978 sqft
Property
Parking
- Total spaces: 2
- Parking features: Detached Carport, Detached, Garage, Driveway, Garage Door Opener, Other
- Garage spaces: 2
- Has carport: Yes
Accessibility
- Accessibility features: Low Threshold Shower
Features
- Levels: One
- Stories: 1
- Patio & porch: Front Porch, Porch, Screened
- Exterior features: Fence, Handicap Accessible, Paved Driveway, Porch
- Fencing: Yard Fenced
Lot
- Size: 0.79 Acres
- Features: Corner Lot, City Lot, Hardwood Trees, Level, Not In Subdivision, Other, See Remarks
Details
- Additional structures: Gazebo
- Parcel number: 1481405004
Construction
Type & style
- Home type: SingleFamily
- Architectural style: Craftsman
- Property subtype: Single Family Residence
Materials
- Vinyl Siding
- Foundation: Crawlspace
- Roof: Architectural,Shingle
Condition
- Year built: 1910
Utilities & green energy
- Sewer: Public Sewer
- Water: Public
- Utilities for property: Electricity Available, Natural Gas Available, Phone Available, Sewer Available, Water Available, Cable Available
Community & HOA
Community
- Security: Smoke Detector(s)
HOA
- Has HOA: No
Location
- Region: Anderson
Financial & listing details
- Price per square foot: $167/sqft
- Tax assessed value: $95,130
- Annual tax amount: $1,115
- Date on market: 6/7/2025
- Cumulative days on market: 145 days
- Listing agreement: Exclusive Right To Sell
Estimated market value
$317,500
$302,000 - $333,000
$1,867/mo
Price history
Price history
| Date | Event | Price |
|---|---|---|
| 11/19/2025 | Price change | $329,900-1.5%$167/sqft |
Source: | ||
| 10/9/2025 | Price change | $334,900-1.5%$169/sqft |
Source: | ||
| 8/22/2025 | Listed for sale | $339,900$172/sqft |
Source: | ||
| 7/22/2025 | Listing removed | $339,900$172/sqft |
Source: | ||
| 6/7/2025 | Listed for sale | $339,900+633.3%$172/sqft |
Source: | ||
Public tax history
Public tax history
| Year | Property taxes | Tax assessment |
|---|---|---|
| 2024 | -- | $3,810 |
| 2023 | $1,549 +1.7% | $3,810 |
| 2022 | $1,524 +9.3% | $3,810 +21.3% |
Find assessor info on the county website
BuyAbility℠ payment
Est. payment
$1,826/mo
Principal & interest
$1598
Home insurance
$115
Property taxes
$113
Climate risks
Neighborhood: 29621
Nearby schools
GreatSchools rating
- 6/10Calhoun Academy Of The ArtsGrades: PK-5Distance: 0.3 mi
- 7/10Mccants Middle SchoolGrades: 6-8Distance: 0.4 mi
- 8/10T. L. Hanna High SchoolGrades: 9-12Distance: 2.9 mi
Schools provided by the listing agent
- Elementary: Calhoun Elem
- Middle: Mccants Middle
- High: Tl Hanna High
Source: WUMLS. This data may not be complete. We recommend contacting the local school district to confirm school assignments for this home.
- Loading
- Loading




