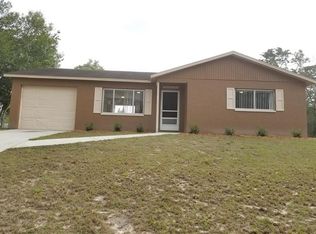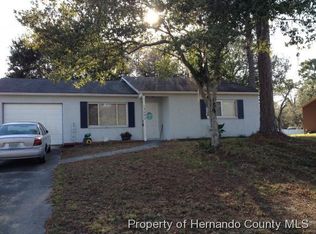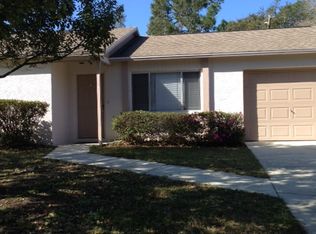Welcome home to this well maintained 4 bed, 4bath, 21/2 car garage, pool home on over an acre corner lot. The additional detached 2 story garage has a bathroom, plenty of extra storage for additional cars, boats, RV, workshop, office, etc, with its own power service. Fourteen foot door. Twelve foot door. This home has a split floorplan and provides everyone their own privacy. As you walk through the covered entryway the master suite will be on your right and offers dual walk in closets, dual vanities, walk in shower with separate garden tub, vanity area, and closet toilet. The bright living and formal dining rooms are the areas you walk through when entering the home with large windows floor to ceiling. Around the corner to your left is the eat in kitchen with stainless appliances, breakfast bar, sliding doors that give access to the back yard. Flowing into the family room you will find a cozy wood burning fireplace. There are 2 additional bedrooms on either side of the family room, and a hall bathroom that has an exterior door to the backyard. Up the stairs you will enter into a large bedroom with large walk in closet, an additional wall closet, and bathroom with a garden tub/shower. The laundry room is right off of the kitchen for easy access, and then off to the attached 2 car garage with plenty of cabinets for storage space. The large 6' vinyl fully fenced backyard offers a 52" above ground pool, firepit, additional garage for more storage, partially covered large concrete pad, variety of fruit trees, and large above ground planters. Close to schools, highways, and shopping. #findthekey
This property is off market, which means it's not currently listed for sale or rent on Zillow. This may be different from what's available on other websites or public sources.


