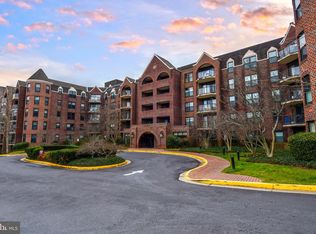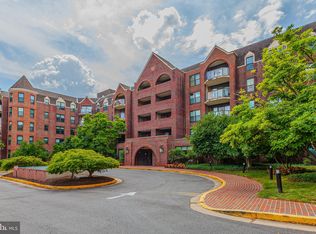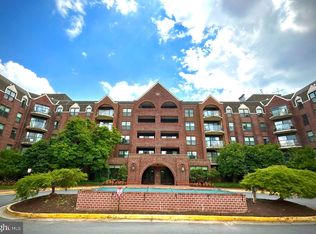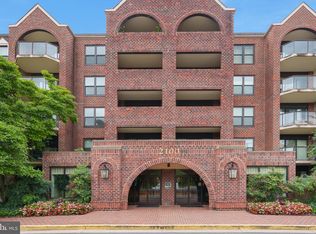Sold for $350,000 on 06/20/25
$350,000
2100 Langston Blvd APT 334, Arlington, VA 22201
1beds
721sqft
Condominium
Built in 1987
-- sqft lot
$352,800 Zestimate®
$485/sqft
$-- Estimated rent
Home value
$352,800
$328,000 - $377,000
Not available
Zestimate® history
Loading...
Owner options
Explore your selling options
What's special
The Astoria! Fabulous condo building in Arlington's ever-popular Courthouse neighborhood*Great 1 bed model with wood floors, updated kitchen, large bedroom and closets, and welcoming balcony*W/D in-unit, extra storage, plus 1 assigned parking in underground garage*The Astoria offers many amenities, including on-site management, swimming pool, and tennis courts*Pet friendly!*EZ access to Courthouse metro, public bus, Rte 66, and about a 15 min. drive to DCA and the Pentagon*Tons of retail and restaurants close by whether in Courthouse, toward Rosslyn, or toward Clarendon; endless possibilities for both practical needs as well as just plain fun!*Bike-able to DC, Roosevelt Island, Georgetown, and more*The Astoria is approved for both VA and FHA loans*See it, love it, buy it!
Zillow last checked: 8 hours ago
Listing updated: June 21, 2025 at 12:28pm
Listed by:
John Mentis 202-549-0081,
Long & Foster Real Estate, Inc.
Bought with:
Libby Bish, 0225227675
Compass
Source: Bright MLS,MLS#: VAAR2050368
Facts & features
Interior
Bedrooms & bathrooms
- Bedrooms: 1
- Bathrooms: 1
- Full bathrooms: 1
- Main level bathrooms: 1
- Main level bedrooms: 1
Basement
- Area: 0
Heating
- Heat Pump, Electric
Cooling
- Central Air, Electric
Appliances
- Included: Dryer, Washer, Microwave, Dishwasher, Disposal, Ice Maker, Oven/Range - Electric, Water Heater, Electric Water Heater
- Laundry: Dryer In Unit, Washer In Unit, In Unit
Features
- Combination Dining/Living, Dining Area, Floor Plan - Traditional, Kitchen - Galley, Upgraded Countertops, Dry Wall
- Flooring: Wood, Ceramic Tile
- Doors: Sliding Glass
- Windows: Double Hung, Double Pane Windows
- Has basement: No
- Has fireplace: No
- Common walls with other units/homes: 2+ Common Walls
Interior area
- Total structure area: 721
- Total interior livable area: 721 sqft
- Finished area above ground: 721
- Finished area below ground: 0
Property
Parking
- Total spaces: 250
- Parking features: Underground, Assigned, Garage
- Garage spaces: 250
- Details: Assigned Parking, Assigned Space #: 57
Accessibility
- Accessibility features: None
Features
- Levels: One
- Stories: 1
- Exterior features: Tennis Court(s), Street Lights, Sidewalks, Balcony
- Pool features: Community
- Has view: Yes
- View description: Courtyard
Details
- Additional structures: Above Grade, Below Grade
- Parcel number: 16026386
- Zoning: RA7-16
- Zoning description: RA7-16 APR
- Special conditions: Standard
Construction
Type & style
- Home type: Condo
- Architectural style: Contemporary
- Property subtype: Condominium
- Attached to another structure: Yes
Materials
- Brick
Condition
- New construction: No
- Year built: 1987
Utilities & green energy
- Electric: Circuit Breakers
- Sewer: Public Sewer
- Water: Public
Community & neighborhood
Security
- Security features: 24 Hour Security, Desk in Lobby, Exterior Cameras, Monitored, Main Entrance Lock, Smoke Detector(s)
Community
- Community features: Pool
Location
- Region: Arlington
- Subdivision: Astoria Condominium
HOA & financial
HOA
- Has HOA: No
- Amenities included: Clubhouse, Common Grounds, Concierge, Elevator(s), Fitness Center, Storage, Party Room, Sauna, Security, Storage Bin, Tennis Court(s), Library, Pool
- Services included: Common Area Maintenance, Maintenance Grounds, Management, Pool(s), Recreation Facility, Reserve Funds, Road Maintenance, Security, Sewer, Snow Removal, Trash, Water
- Association name: Astoria Condominium
Other fees
- Condo and coop fee: $697 monthly
Other
Other facts
- Listing agreement: Exclusive Right To Sell
- Listing terms: Cash,Conventional,VA Loan,FHA
- Ownership: Condominium
- Road surface type: Black Top
Price history
| Date | Event | Price |
|---|---|---|
| 6/20/2025 | Sold | $350,000-4.1%$485/sqft |
Source: | ||
| 6/15/2025 | Pending sale | $364,900$506/sqft |
Source: | ||
| 5/23/2025 | Contingent | $364,900$506/sqft |
Source: | ||
| 5/17/2025 | Price change | $364,900-2.7%$506/sqft |
Source: | ||
| 4/4/2025 | Listed for sale | $374,900$520/sqft |
Source: | ||
Public tax history
Tax history is unavailable.
Neighborhood: Colonial Village
Nearby schools
GreatSchools rating
- 6/10Innovation Elementary SchoolGrades: PK-5Distance: 0.3 mi
- 7/10Dorothy Hamm MiddleGrades: 6-8Distance: 1.6 mi
- 9/10Yorktown High SchoolGrades: 9-12Distance: 3.1 mi
Schools provided by the listing agent
- Elementary: Innovation
- Middle: Dorothy Hamm
- High: Yorktown
- District: Arlington County Public Schools
Source: Bright MLS. This data may not be complete. We recommend contacting the local school district to confirm school assignments for this home.
Get a cash offer in 3 minutes
Find out how much your home could sell for in as little as 3 minutes with a no-obligation cash offer.
Estimated market value
$352,800
Get a cash offer in 3 minutes
Find out how much your home could sell for in as little as 3 minutes with a no-obligation cash offer.
Estimated market value
$352,800



