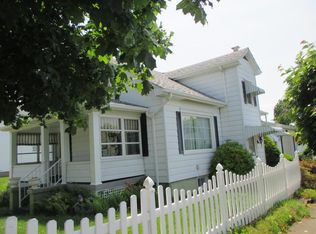Sold for $315,000 on 06/12/23
$315,000
2100 Heights Rd, Berwick, PA 18603
3beds
1,886sqft
Single Family Residence
Built in 1960
0.42 Acres Lot
$336,100 Zestimate®
$167/sqft
$1,516 Estimated rent
Home value
$336,100
$319,000 - $353,000
$1,516/mo
Zestimate® history
Loading...
Owner options
Explore your selling options
What's special
Wow! Just what you have been looking for, a spacious Cape Cod with 3 bedrooms, 4 bathrooms, in-ground pool with expansive patio area and finished lower level. This home has been well cared for inside and out. Your dream home is just minutes away, offering a large living area with an open floor plan that flows into the large dining area and kitchen with updated appliances. Lots of storage and counter-top space too with island and pantry. Owners suite has jetted tub and separate shower plus walk-in closet. The lower level features office area and 1/2 bath with new flooring, family room with w-w carpeting and access to garage. Corner double lot with plenty of room for outdoor entertaining much more.
Zillow last checked: 8 hours ago
Listing updated: June 12, 2023 at 01:43pm
Listed by:
CARLA J FARLEY 570-275-7696,
BERKSHIRE HATHAWAY HOMESERVICES HODRICK REALTY-DANV
Bought with:
SCOTT M. MERTZ, RM046607A
Century 21 Mertz & Associates, Danville
Source: CSVBOR,MLS#: 20-93109
Facts & features
Interior
Bedrooms & bathrooms
- Bedrooms: 3
- Bathrooms: 4
- Full bathrooms: 2
- 1/2 bathrooms: 2
- Main level bedrooms: 2
Primary bedroom
- Description: entire second floor is owners bdrm, walk-in closet
- Level: Second
- Area: 216 Square Feet
- Dimensions: 9.00 x 24.00
Bedroom 1
- Description: w-w carpeting, ceiling fan
- Level: First
- Area: 126 Square Feet
- Dimensions: 9.00 x 14.00
Bedroom 2
- Description: w-w carpeting, ceiling fan
- Level: First
- Area: 108 Square Feet
- Dimensions: 9.00 x 12.00
Primary bathroom
- Description: tiled, jetted tub, shower, 2 skylites
- Level: Second
- Area: 80 Square Feet
- Dimensions: 8.00 x 10.00
Bathroom
- Level: First
Bathroom
- Description: Jack/Jill full bath with access to both bdrms
- Level: First
Bathroom
- Description: 1/2 bath in lower level. Perfect for pool access
- Level: Basement
Dining area
- Description: w-w carpeting, fan, open floor plan
- Level: First
- Area: 193.6 Square Feet
- Dimensions: 11.00 x 17.60
Family room
- Description: w-w carpet, additional guest space
- Level: Basement
- Area: 408 Square Feet
- Dimensions: 12.00 x 34.00
Kitchen
- Description: Large island, pantry, open floor plan
- Level: First
- Area: 350 Square Feet
- Dimensions: 14.00 x 25.00
Laundry
- Level: First
Living room
- Description: w-w carpeting, fan, open staircase
- Level: First
- Area: 238 Square Feet
- Dimensions: 14.00 x 17.00
Office
- Description: access to garage and half bath, new flooring
- Level: Basement
- Area: 133 Square Feet
- Dimensions: 7.00 x 19.00
Storage room
- Description: utility area and great storage!
- Level: Basement
- Area: 165 Square Feet
- Dimensions: 11.00 x 15.00
Heating
- Hot Water
Cooling
- Ductless
Appliances
- Included: Dishwasher, Stove/Range, Dryer, Washer
- Laundry: Laundry Hookup
Features
- Ceiling Fan(s), Walk-In Closet(s)
- Basement: Heated,Interior Entry,Exterior Entry,Poured Concrete Wall
Interior area
- Total structure area: 1,886
- Total interior livable area: 1,886 sqft
- Finished area above ground: 1,886
- Finished area below ground: 936
Property
Parking
- Total spaces: 2
- Parking features: 2 Car, Garage Door Opener
- Has attached garage: Yes
Features
- Levels: One and One Half
- Stories: 1
- Spa features: Spa, Bath
Lot
- Size: 0.42 Acres
- Dimensions: 50 x 182,50 x 182
- Topography: No
Details
- Parcel number: 04A0112800,000
- Zoning: R-1
Construction
Type & style
- Home type: SingleFamily
- Property subtype: Single Family Residence
Materials
- Foundation: None
- Roof: Shingle
Condition
- Year built: 1960
Utilities & green energy
- Sewer: Public Sewer
- Water: Public
Community & neighborhood
Community
- Community features: Fencing, Paved Streets
Location
- Region: Berwick
- Subdivision: 0-None
HOA & financial
HOA
- Has HOA: No
Price history
| Date | Event | Price |
|---|---|---|
| 6/12/2023 | Sold | $315,000-0.8%$167/sqft |
Source: CSVBOR #20-93109 Report a problem | ||
| 5/1/2023 | Contingent | $317,500$168/sqft |
Source: CSVBOR #20-93109 Report a problem | ||
| 4/4/2023 | Price change | $317,500-0.8%$168/sqft |
Source: CSVBOR #20-93109 Report a problem | ||
| 1/31/2023 | Listed for sale | $319,900+18.5%$170/sqft |
Source: CSVBOR #20-93109 Report a problem | ||
| 6/1/2021 | Sold | $270,000-1.8%$143/sqft |
Source: Agent Provided Report a problem | ||
Public tax history
| Year | Property taxes | Tax assessment |
|---|---|---|
| 2025 | $3,573 +1.7% | $39,206 |
| 2024 | $3,515 +8.5% | $39,206 |
| 2023 | $3,240 +3.4% | $39,206 |
Find assessor info on the county website
Neighborhood: 18603
Nearby schools
GreatSchools rating
- 4/10Berwick Area Middle SchoolGrades: 5-8Distance: 0.9 mi
- 6/10Berwick Area High SchoolGrades: 9-12Distance: 0.9 mi
Schools provided by the listing agent
- District: Berwick
Source: CSVBOR. This data may not be complete. We recommend contacting the local school district to confirm school assignments for this home.

Get pre-qualified for a loan
At Zillow Home Loans, we can pre-qualify you in as little as 5 minutes with no impact to your credit score.An equal housing lender. NMLS #10287.
