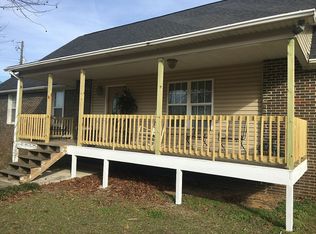Sold for $405,000
$405,000
2100 Hardwick Rd, Pell City, AL 35128
4beds
3,376sqft
Single Family Residence
Built in 1977
1.6 Acres Lot
$406,300 Zestimate®
$120/sqft
$2,960 Estimated rent
Home value
$406,300
$349,000 - $475,000
$2,960/mo
Zestimate® history
Loading...
Owner options
Explore your selling options
What's special
Back on the market no fault of Sellers! This beautifully renovated Tudor-style home offers 3,300+ sq ft of timeless appeal with modern updates. It features 4 bedrooms including two master suites, one on the main level and one upstairs, ideal for flexible living. In the last three years, major upgrades include a new HVAC, water heater, subflooring, encapsulated crawl space, and a converted saltwater pool perfect for summer days. Inside, enjoy spacious living areas with new hardwood laminate floors throughout. Sitting on 1.6 acres, the property includes a 4-car detached garage and workshop, plus a large driveway ideal for parking a boat or lake toys. Located steps from Lakeside Park and a convenient boat launch, this home offers the perfect mix of character, comfort, and convenience. Don’t miss the chance to own a move-in ready home with lake access, abundant space, and modern upgrades all in one!
Zillow last checked: 8 hours ago
Listing updated: October 17, 2025 at 10:08am
Listed by:
Jayron Grant 205-746-2329,
Sold South Realty
Bought with:
Laurie Valentine
RealtySouth-OTM-Acton Rd
Source: GALMLS,MLS#: 21422325
Facts & features
Interior
Bedrooms & bathrooms
- Bedrooms: 4
- Bathrooms: 4
- Full bathrooms: 3
- 1/2 bathrooms: 1
Primary bedroom
- Level: First
Bedroom 1
- Level: Second
Bedroom 2
- Level: Second
Primary bathroom
- Level: First
Bathroom 1
- Level: Second
Family room
- Level: First
Kitchen
- Features: Stone Counters
- Level: First
Basement
- Area: 0
Office
- Level: First
Heating
- Central
Cooling
- Central Air
Appliances
- Included: Gas Cooktop, Dishwasher, Gas Oven, Refrigerator, Gas Water Heater
- Laundry: Gas Dryer Hookup, Washer Hookup, Main Level, Laundry Room, Laundry (ROOM), Yes
Features
- Recessed Lighting, Crown Molding, Smooth Ceilings, Shared Bath, Tub/Shower Combo
- Flooring: Laminate
- Windows: Bay Window(s)
- Basement: Crawl Space
- Attic: Walk-In,Yes
- Has fireplace: No
Interior area
- Total interior livable area: 3,376 sqft
- Finished area above ground: 3,376
- Finished area below ground: 0
Property
Parking
- Total spaces: 4
- Parking features: Attached, Boat, Circular Driveway, Driveway, Parking (MLVL), Open, Garage Faces Rear
- Attached garage spaces: 4
- Has uncovered spaces: Yes
Features
- Levels: 2+ story
- Patio & porch: Open (PATIO), Patio, Porch, Covered (DECK), Open (DECK), Deck
- Exterior features: Balcony
- Has private pool: Yes
- Pool features: In Ground, Fenced, Salt Water, Private
- Has view: Yes
- View description: None
- Waterfront features: No
Lot
- Size: 1.60 Acres
Details
- Additional structures: Workshop
- Parcel number: 2904182000017.000
- Special conditions: N/A
Construction
Type & style
- Home type: SingleFamily
- Property subtype: Single Family Residence
Materials
- Brick, Wood Siding
Condition
- Year built: 1977
Utilities & green energy
- Sewer: Septic Tank
- Water: Public
- Utilities for property: Underground Utilities
Community & neighborhood
Security
- Security features: Security System
Location
- Region: Pell City
- Subdivision: None
Other
Other facts
- Price range: $405K - $405K
Price history
| Date | Event | Price |
|---|---|---|
| 10/17/2025 | Sold | $405,000-2.4%$120/sqft |
Source: | ||
| 9/28/2025 | Contingent | $414,999$123/sqft |
Source: | ||
| 9/19/2025 | Pending sale | $414,999$123/sqft |
Source: | ||
| 9/1/2025 | Price change | $414,999-2.4%$123/sqft |
Source: | ||
| 8/20/2025 | Listed for sale | $424,999$126/sqft |
Source: | ||
Public tax history
| Year | Property taxes | Tax assessment |
|---|---|---|
| 2024 | $1,628 | $40,880 |
| 2023 | $1,628 +7.6% | $40,880 +7.4% |
| 2022 | $1,512 +36.1% | $38,060 +18.2% |
Find assessor info on the county website
Neighborhood: 35128
Nearby schools
GreatSchools rating
- 5/10Williams Intermediate SchoolGrades: 5-6Distance: 0.2 mi
- NADuran SouthGrades: 7Distance: 1.7 mi
- 4/10Pell City High SchoolGrades: 9-12Distance: 2.4 mi
Schools provided by the listing agent
- Elementary: Coosa Valley
- Middle: Williams
- High: Pell City
Source: GALMLS. This data may not be complete. We recommend contacting the local school district to confirm school assignments for this home.
Get a cash offer in 3 minutes
Find out how much your home could sell for in as little as 3 minutes with a no-obligation cash offer.
Estimated market value
$406,300
