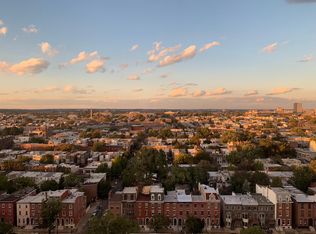This 2125 square foot condo home has 3 bedrooms and 4.0 bathrooms. This home is located at 2100 Hamilton St #5A, Philadelphia, PA 19130.
This property is off market, which means it's not currently listed for sale or rent on Zillow. This may be different from what's available on other websites or public sources.
