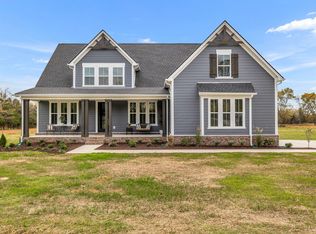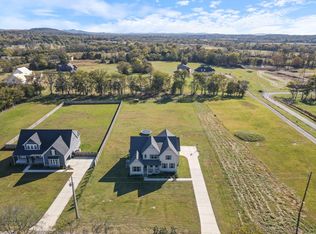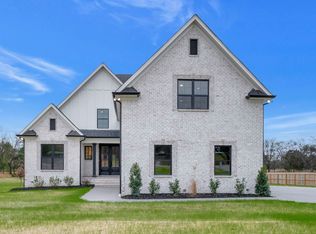Sold for $810,000
$810,000
2100 Hamilton Chambers Rd, Lebanon, TN 37087
5beds
3,520sqft
Single Family Residence
Built in 2023
1.26 Acres Lot
$801,800 Zestimate®
$230/sqft
$3,302 Estimated rent
Home value
$801,800
$754,000 - $850,000
$3,302/mo
Zestimate® history
Loading...
Owner options
Explore your selling options
What's special
For Sale or Trade with our Exclusive Trade Up Program. Buy This Home, and I'll Buy Yours! Don't get stuck owning two homes, call us today for details! Welcome Home to this one of a kind, custom built, almost brand new home! Enjoy hosting get-togethers with family and friends in the light, bright, and open floorplan. The master suite is conveniently located on the 1st floor, with the other bedrooms, including one with it's own bathroom are located upstairs. The kitchen flows seamlessly into the living area, as well as into a large sun room that can also be used as an informal dining area. A formal dining area can be used for holiday meals, or turned into a nice quiet sitting room, or even a game room by adding a pool table. The huge bonus room upstairs can be enjoyed in many ways, including home theater, home gym, home office, or home school classroom. Professionally fenced in, the massive backyard will keep kids and dogs safely in the yard. The property does extend behind the fenced area as well, so be sure not to skip checking that area out. Plantation shutters throughout add to the customization of the home. Located within minutes of downtown Lebanon, this home has it all! Welcome Home! And remember, with our Exclusive Love Your Home Guarantee, We guarantee you will love this home for the first 24 months, or we will buy it back, or sell it for free. Call us today for details and start packing!
Zillow last checked: 9 hours ago
Listing updated: December 09, 2025 at 11:26am
Listed by:
Michael Szakos 615-235-1825,
Your Home Sold Guaranteed Realty TEN
Bought with:
Non-member Agent
Non-Member Office
Source: My State MLS,MLS#: 11498778
Facts & features
Interior
Bedrooms & bathrooms
- Bedrooms: 5
- Bathrooms: 4
- Full bathrooms: 3
- 1/2 bathrooms: 1
Basement
- Area: 0
Heating
- Has Heating (Unspecified Type)
Features
- Has basement: No
- Has fireplace: No
Interior area
- Total structure area: 3,520
- Total interior livable area: 3,520 sqft
- Finished area above ground: 3,520
Property
Parking
- Total spaces: 2
- Parking features: Attached
- Garage spaces: 2
Features
- Stories: 2
Lot
- Size: 1.26 Acres
Details
- Parcel number: 037 016.16
- Lease amount: $0
Construction
Type & style
- Home type: SingleFamily
- Property subtype: Single Family Residence
Condition
- New construction: No
- Year built: 2023
Utilities & green energy
- Electric: Amps(0)
- Water: Other
Community & neighborhood
Location
- Region: Lebanon
- Subdivision: Pinkstaff Property
HOA & financial
HOA
- Has HOA: No
Other
Other facts
- Listing agreement: Exclusive
- Available date: 05/12/2025
Price history
| Date | Event | Price |
|---|---|---|
| 12/2/2025 | Sold | $810,000+1.3%$230/sqft |
Source: Public Record Report a problem | ||
| 8/21/2025 | Price change | $799,9000%$227/sqft |
Source: My State MLS #11498778 Report a problem | ||
| 8/14/2025 | Price change | $799,9090%$227/sqft |
Source: My State MLS #11498778 Report a problem | ||
| 8/7/2025 | Price change | $799,9900%$227/sqft |
Source: My State MLS #11498778 Report a problem | ||
| 7/28/2025 | Price change | $799,999-3%$227/sqft |
Source: My State MLS #11498778 Report a problem | ||
Public tax history
| Year | Property taxes | Tax assessment |
|---|---|---|
| 2024 | $2,419 | $126,700 |
| 2023 | $2,419 | $126,700 |
Find assessor info on the county website
Neighborhood: 37087
Nearby schools
GreatSchools rating
- 6/10Carroll Oakland Elementary SchoolGrades: PK-8Distance: 2.1 mi
- 7/10Lebanon High SchoolGrades: 9-12Distance: 6.5 mi
Get a cash offer in 3 minutes
Find out how much your home could sell for in as little as 3 minutes with a no-obligation cash offer.
Estimated market value$801,800
Get a cash offer in 3 minutes
Find out how much your home could sell for in as little as 3 minutes with a no-obligation cash offer.
Estimated market value
$801,800


