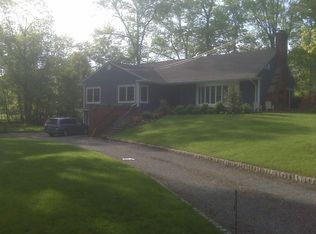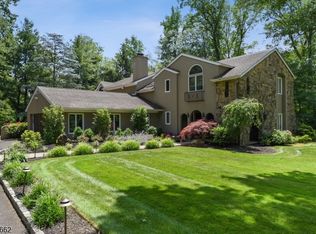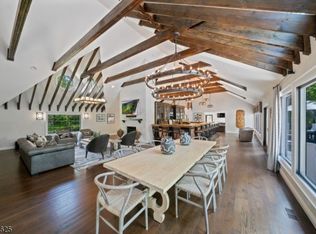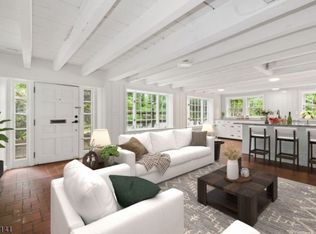Bringing to life a unique vision, the NYC architect/design team of Minion & Gutierrez crafted a home that imaginatively fuses traditional European architectural styles with luxurious modern comforts. With a majesty befitting European Chateaus, the exterior has a symmetry punctuated by an impressive use of stone, stucco and a sweeping roof line. Eight panel solid wood doors with lead glass windows above guard the entry to the magical interior. Just beyond, the glorious main hall transports you to the Normandy coast of France with precisely matched block wallpaper, dark stained random width hardwood floors, soaring ceiling and wainscoted walls. The handsome library glows with a decidedly English country manor flair. The 16` coffered ceiling is highlighted by an alcove with floor-to-ceiling windows, random width hardwood floors, white oak paneled walls with custom built-ins, arched entry with pocket doors, hand-crafted linen embossed panels, built-in entertainment area with surround-sound and a magnificent fireplace reminiscent of the grand fireplace in the Carnegie Mansion. The elegant dining room draws influences from the Louis XIV period. JP Weaver custom French panels line the walls and are complemented by a floor-to-ceiling walk-in bay window, crown molding with cove lighting, tray ceiling, deep-set lead glass windows, and exquisite ceiling medallions that crown two magnificent chandeliers. An unexpected surprise is beheld in the custom breakfront; the center antique glass doors open to reveal an entry to the kitchen. The gourmet kitchen was crafted to be comfortable with a mix of "Old World" details and modern amenities including Woodmode cabinetry, tumbled cobblestone floor, 12` ceiling with maple beams, Farmer's sink, granite counters, built-in desk area, Dacor six-burner gas cook-top, up & down convection wall ovens & warming drawer and Sub Zero refrigerator. Stucco walls, custom tile work with hand-painted accents and a "child friendly" height counter add a touch of whimsy while the breakfast room with built-in hutch and abundant windows ensure that this is a space all will enjoy. The family room wraps you in the warmth of "Old Spanish" accents such as a stone covered fireplace, cathedral ceiling with beams, wood framed windows & arched alcove, stucco walls and custom built-ins with scroll columns & woven leather accents that hide an entertainment system. The master suite marries a range of materials with a monochromatic color palette, designing a luxurious haven. The sitting room with fireplace & French door to a patio leads you to the bedroom boasting two corner windows with bench seats framing a built-in dresser with hidden media center, integrated end closets and a tray ceiling with floating crown molding. Custom designed his & hers closets pamper its patrons. The master bath indulges you with a whirlpool tub bordered by lead glass windows & "Tuscan-style" walls, glass enclosed steam shower with body-sprays and his & hers vanities. In keeping with blending different styles of European architecture the two bedroom suites possess an ambiance that would charm Marie Antoinette and Elizabeth I. There are also two more captivating bedrooms and another full bath. The basement has a recreation room with wet bar, half bath, exercise room and a temperature controlled wine cellar. The pièce de résistance is the in-home theater with surround sound, remote controlled lighting, acoustic fabric walls and reclining home-theater seating. A special feature of the room is gasket doors and a floating ceiling to minimize sound travel. The grounds surrounding this home are feature specimen plantings, majestic trees, slate patio that meanders along the back of the home, in-ground heated pool, spa, gated entry and a club golf course view. By mingling various architectural styles with interesting angles, materials and décor this home is your own private Xanadu that waits at the end of a tree-lined street.
This property is off market, which means it's not currently listed for sale or rent on Zillow. This may be different from what's available on other websites or public sources.



