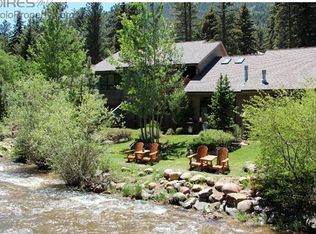Sold for $476,000
$476,000
2100 Fall River Road #5, Estes Park, CO 80517
2beds
1,044sqft
Townhouse
Built in 2002
-- sqft lot
$486,900 Zestimate®
$456/sqft
$2,002 Estimated rent
Home value
$486,900
$463,000 - $511,000
$2,002/mo
Zestimate® history
Loading...
Owner options
Explore your selling options
What's special
RARE 2 BED/2 BATH UNIT/Income generating property on the river with that true mountain lodge feel minutes from downtown Estes Park, Colorado! Tastefully furnished with log/lodge accents and custom furnishings. Turnkey ownership-all furnishings and fixtures are included. Comfortable, open floor plan with gas fireplace, tiled baths, main level primary suite with walk in shower and jetted tub and private patio with this GORGEOUS unit! Full kitchen, laundry and storage. Great property managed rental history and fantastic care through the exclusive onsite management company, River Stone Management Company. Beautiful river frontage for fishing and relaxing. 5 minute drive to Rocky Mountain National Park entrance and just minutes from downtown Estes Park, Colorado. Don't miss out on this fantastic investment opportunity, a proven short-term rental
Zillow last checked: 8 hours ago
Listing updated: October 30, 2025 at 02:55pm
Listed by:
RaNae Sevier 303-478-0509 ranae.rubio@me.com,
HomeSmart
Bought with:
Lea Novgrad, 100080422
SSC and Company LLC
Source: REcolorado,MLS#: 9702709
Facts & features
Interior
Bedrooms & bathrooms
- Bedrooms: 2
- Bathrooms: 2
- Full bathrooms: 1
- 3/4 bathrooms: 1
- Main level bathrooms: 1
- Main level bedrooms: 1
Bedroom
- Description: Spacious W Carpet
- Features: Primary Suite
- Level: Main
- Area: 221 Square Feet
- Dimensions: 13 x 17
Bedroom
- Description: Spacious W Carpet
- Level: Upper
- Area: 168 Square Feet
- Dimensions: 12 x 14
Bathroom
- Description: Jetted Tub And Shower W Tile
- Features: Primary Suite
- Level: Main
Bathroom
- Description: Shower W Tile
- Level: Upper
Kitchen
- Description: Tile
- Level: Main
- Area: 154 Square Feet
- Dimensions: 11 x 14
Laundry
- Description: Tile W Washer/Dryer In Unit
- Level: Main
- Area: 24 Square Feet
- Dimensions: 4 x 6
Living room
- Description: Lots Of Windows W Carpet
- Level: Main
- Area: 187 Square Feet
- Dimensions: 11 x 17
Heating
- Baseboard
Cooling
- None
Appliances
- Included: Dishwasher, Disposal, Dryer, Oven, Refrigerator, Washer
Features
- Ceiling Fan(s), Eat-in Kitchen, Smoke Free, Vaulted Ceiling(s), Walk-In Closet(s)
- Flooring: Carpet, Tile
- Windows: Double Pane Windows, Window Coverings
- Has basement: No
- Number of fireplaces: 1
- Fireplace features: Living Room
- Furnished: Yes
- Common walls with other units/homes: 2+ Common Walls
Interior area
- Total structure area: 1,044
- Total interior livable area: 1,044 sqft
- Finished area above ground: 1,044
Property
Parking
- Total spaces: 1
- Details: Off Street Spaces: 1
Features
- Levels: Two
- Stories: 2
- Patio & porch: Patio
- Exterior features: Gas Grill, Rain Gutters
- Fencing: None
- Has view: Yes
- View description: Mountain(s), Water
- Has water view: Yes
- Water view: Water
- Waterfront features: Stream
Lot
- Features: Flood Zone, Mountainous
Details
- Parcel number: R1626960
- Special conditions: Standard
Construction
Type & style
- Home type: Townhouse
- Property subtype: Townhouse
- Attached to another structure: Yes
Materials
- Frame, Wood Siding
- Roof: Composition
Condition
- Year built: 2002
Utilities & green energy
- Sewer: Public Sewer
- Water: Public
- Utilities for property: Cable Available, Electricity Connected, Internet Access (Wired), Natural Gas Available, Natural Gas Connected
Community & neighborhood
Location
- Region: Estes Park
- Subdivision: Bear Paw Suites Condominiums
HOA & financial
HOA
- Has HOA: Yes
- HOA fee: $389 monthly
- Amenities included: Front Desk, Management, Parking
- Services included: Cable TV, Maintenance Grounds, Maintenance Structure, On-Site Check In, Recycling, Snow Removal, Trash
- Association name: Bear Paw Suites Consominiums
- Association phone: 970-586-4005
- Second HOA fee: $25 annually
- Second association name: Fall River Estates
- Second association phone: 970-586-4005
Other
Other facts
- Listing terms: 1031 Exchange,Cash,Conventional
- Ownership: Individual
- Road surface type: Paved
Price history
| Date | Event | Price |
|---|---|---|
| 10/30/2025 | Sold | $476,000-2.8%$456/sqft |
Source: | ||
| 10/4/2025 | Pending sale | $489,900$469/sqft |
Source: | ||
| 9/30/2025 | Listed for sale | $489,900-1.8%$469/sqft |
Source: | ||
| 7/25/2025 | Listing removed | $499,000$478/sqft |
Source: | ||
| 5/13/2025 | Price change | $499,000-3.9%$478/sqft |
Source: | ||
Public tax history
| Year | Property taxes | Tax assessment |
|---|---|---|
| 2024 | $2,051 +10% | $32,181 -1% |
| 2023 | $1,865 -2.6% | $32,492 +33.1% |
| 2022 | $1,914 +13.3% | $24,416 -2.8% |
Find assessor info on the county website
Neighborhood: 80517
Nearby schools
GreatSchools rating
- 4/10Estes Park K-5 SchoolGrades: PK-5Distance: 3.7 mi
- 6/10Estes Park Middle SchoolGrades: 6-8Distance: 3.7 mi
- 4/10Estes Park High SchoolGrades: 9-12Distance: 3.8 mi
Schools provided by the listing agent
- Elementary: Estes Park
- Middle: Estes Park
- High: Estes Park
- District: Estes Park R-3
Source: REcolorado. This data may not be complete. We recommend contacting the local school district to confirm school assignments for this home.
Get pre-qualified for a loan
At Zillow Home Loans, we can pre-qualify you in as little as 5 minutes with no impact to your credit score.An equal housing lender. NMLS #10287.
