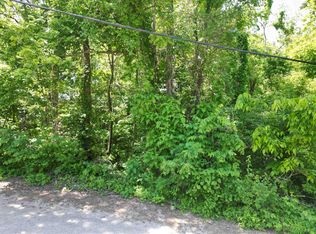Closed
$235,000
2100 F St, Bedford, IN 47421
3beds
1,600sqft
Single Family Residence
Built in 1962
8,276.4 Square Feet Lot
$242,400 Zestimate®
$--/sqft
$1,486 Estimated rent
Home value
$242,400
$230,000 - $255,000
$1,486/mo
Zestimate® history
Loading...
Owner options
Explore your selling options
What's special
WELCOME HOME to your STUNNINGLY renovated THREE bedroom, TWO bathroom RANCH on a great city lot! You will LOVE the curb appeal as you approach and are welcomed by the beautiful Bedford limestone and many updates. Stroll up the sidewalk and enter into your trendy foyer area that leads you directly into your mesmerizing, open concept living room, dining room and kitchen. This space has gone under a complete renovation and looks like something that should be on HGTV. The lighting, color choices, and newly added kitchen island adds such an elegant and homey touch. Down the hall you will find your master bedroom offering an en suite, two more bedrooms further down the hallway and a second bathroom located at the end of the hallway. The laundry room/mudroom is super spacious offering plenty of space for laundry and storage as well as a second entry leading to the carport for convenience. Some of the many updates include: Structural Improvements, Roof (2021), Wifi Technology Intelligent Bathroom, Interior & Exterior paint, HVAC system, Plumbing, Hardware, Vanities, Lighting, Flooring, Kitchen Island, Appliances, Kitchen Sink, and so much more. Utility averages are: Duke ($90.00/month), Centerpoint Gas Company ($150/month), and Bedford City Utilities ($60.00/month). Home comes complete with appliances and has the possibility of 100% USDA financing! Do not let this GORGEOUSLY renovated ranch home pass you by, call TODAY!
Zillow last checked: 8 hours ago
Listing updated: May 01, 2024 at 07:46am
Listed by:
Natasha Johns 812-345-2795,
Williams Carpenter Realtors
Bought with:
Bobbi Powell, RB1402939
REMAX Acclaimed Properties
Source: IRMLS,MLS#: 202405175
Facts & features
Interior
Bedrooms & bathrooms
- Bedrooms: 3
- Bathrooms: 2
- Full bathrooms: 2
- Main level bedrooms: 3
Bedroom 1
- Level: Main
Bedroom 2
- Level: Main
Dining room
- Level: Main
- Area: 72
- Dimensions: 12 x 6
Kitchen
- Level: Main
- Area: 204
- Dimensions: 17 x 12
Living room
- Level: Main
- Area: 364
- Dimensions: 26 x 14
Heating
- Natural Gas, Forced Air
Cooling
- Central Air
Appliances
- Included: Disposal, Refrigerator, Electric Cooktop, Oven-Built-In, Electric Oven, Electric Range, Gas Water Heater
- Laundry: Electric Dryer Hookup
Features
- Ceiling Fan(s), Laminate Counters, Kitchen Island, Main Level Bedroom Suite
- Flooring: Carpet, Laminate
- Basement: Crawl Space
- Has fireplace: No
Interior area
- Total structure area: 1,600
- Total interior livable area: 1,600 sqft
- Finished area above ground: 1,600
- Finished area below ground: 0
Property
Parking
- Total spaces: 1
- Parking features: Carport, Concrete
- Has garage: Yes
- Carport spaces: 1
- Has uncovered spaces: Yes
Features
- Levels: One
- Stories: 1
- Fencing: None
Lot
- Size: 8,276 sqft
- Dimensions: 75 x 112
- Features: Level, City/Town/Suburb
Details
- Parcel number: 470624203005.000010
Construction
Type & style
- Home type: SingleFamily
- Architectural style: Ranch
- Property subtype: Single Family Residence
Materials
- Wood Siding, Limestone
- Roof: Shingle
Condition
- New construction: No
- Year built: 1962
Utilities & green energy
- Electric: Duke Energy Indiana
- Gas: CenterPoint Energy
- Sewer: Public Sewer
- Water: Public, Bedford City Utilities
Community & neighborhood
Location
- Region: Bedford
- Subdivision: None
Other
Other facts
- Listing terms: Conventional,USDA Loan,VA Loan
Price history
| Date | Event | Price |
|---|---|---|
| 4/30/2024 | Sold | $235,000-2.9% |
Source: | ||
| 4/1/2024 | Price change | $242,000-4% |
Source: | ||
| 2/19/2024 | Listed for sale | $252,000+7.2% |
Source: | ||
| 2/19/2024 | Listing removed | -- |
Source: Owner Report a problem | ||
| 2/5/2024 | Listed for sale | $235,000+74.1%$147/sqft |
Source: Owner Report a problem | ||
Public tax history
| Year | Property taxes | Tax assessment |
|---|---|---|
| 2024 | $2,146 +4.5% | $191,900 +78.8% |
| 2023 | $2,054 +13% | $107,300 +4.5% |
| 2022 | $1,818 +5.1% | $102,700 +13% |
Find assessor info on the county website
Neighborhood: 47421
Nearby schools
GreatSchools rating
- 5/10Lincoln Elementary SchoolGrades: K-6Distance: 0.1 mi
- 6/10Bedford Middle SchoolGrades: 7-8Distance: 0.8 mi
- 5/10Bedford-North Lawrence High SchoolGrades: 9-12Distance: 2.8 mi
Schools provided by the listing agent
- Elementary: Parkview
- Middle: Bedford
- High: Bedford-North Lawrence
- District: North Lawrence Community Schools
Source: IRMLS. This data may not be complete. We recommend contacting the local school district to confirm school assignments for this home.
Get pre-qualified for a loan
At Zillow Home Loans, we can pre-qualify you in as little as 5 minutes with no impact to your credit score.An equal housing lender. NMLS #10287.
