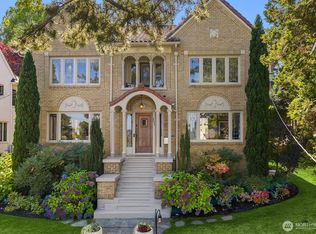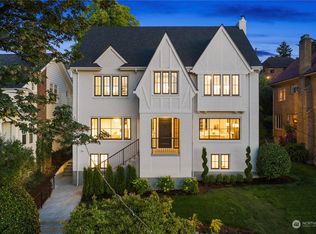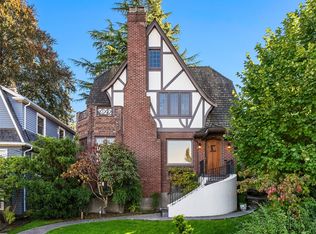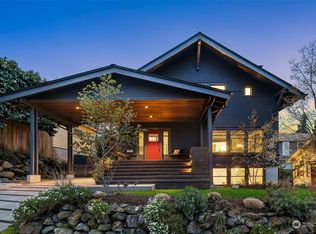Sold
Listed by:
Theresa Truex,
Windermere Real Estate Midtown
Bought with: COMPASS
$3,780,000
2100 E Galer Street, Seattle, WA 98112
5beds
6,161sqft
Single Family Residence
Built in 1907
7,753.68 Square Feet Lot
$3,743,400 Zestimate®
$614/sqft
$6,751 Estimated rent
Home value
$3,743,400
$3.44M - $4.04M
$6,751/mo
Zestimate® history
Loading...
Owner options
Explore your selling options
What's special
Timeless elegance meets modern luxury in this beautiful 1907 Foursquare home, perfectly positioned on one of Capitol Hill’s prettiest streets. Savor panoramic views of Lake Washington, Cascade Mountains, and the UW skyline. An elegant entry leads to spacious living and dining spaces with original hardwoods, high ceilings, gas fireplace and stately built-in bookshelves. The kitchen boasts top-tier appliances, a dining area, walk in pantry, and seamless deck access. Upstairs are four bedrooms including a primary suite with expansive views and a dual-sided fireplace above the tub. The top level retreat is perfect for an office or playroom while the lower level offers a studio, gym, laundry, media room, and ample storage.
Zillow last checked: 8 hours ago
Listing updated: June 14, 2025 at 04:03am
Listed by:
Theresa Truex,
Windermere Real Estate Midtown
Bought with:
Brad Hinckley, 22003883
COMPASS
Source: NWMLS,MLS#: 2349015
Facts & features
Interior
Bedrooms & bathrooms
- Bedrooms: 5
- Bathrooms: 4
- Full bathrooms: 2
- 3/4 bathrooms: 1
- 1/2 bathrooms: 1
- Main level bathrooms: 1
Bedroom
- Level: Lower
Bathroom full
- Level: Lower
Other
- Level: Main
Bonus room
- Level: Lower
Dining room
- Level: Main
Entry hall
- Level: Main
Other
- Level: Lower
Other
- Level: Lower
Family room
- Level: Main
Kitchen with eating space
- Level: Main
Living room
- Level: Main
Other
- Level: Lower
Utility room
- Level: Lower
Heating
- Fireplace, Baseboard, Heat Pump, Electric, Natural Gas
Cooling
- Heat Pump
Appliances
- Included: Dishwasher(s), Disposal, Dryer(s), Microwave(s), Refrigerator(s), Stove(s)/Range(s), Washer(s), Garbage Disposal, Water Heater: Gas, Water Heater Location: lower level
Features
- Bath Off Primary, Dining Room, Walk-In Pantry
- Flooring: Ceramic Tile, Hardwood, Marble, Softwood, Carpet
- Windows: Double Pane/Storm Window, Skylight(s)
- Basement: Finished
- Number of fireplaces: 3
- Fireplace features: Gas, Lower Level: 1, Main Level: 1, Upper Level: 1, Fireplace
Interior area
- Total structure area: 6,161
- Total interior livable area: 6,161 sqft
Property
Parking
- Total spaces: 1
- Parking features: Attached Carport
- Carport spaces: 1
Features
- Levels: Multi/Split
- Entry location: Main
- Patio & porch: Bath Off Primary, Ceramic Tile, Double Pane/Storm Window, Dining Room, Fireplace, Fireplace (Primary Bedroom), Jetted Tub, Skylight(s), Walk-In Pantry, Water Heater
- Spa features: Bath
- Has view: Yes
- View description: City, Lake, Mountain(s), See Remarks
- Has water view: Yes
- Water view: Lake
Lot
- Size: 7,753 sqft
- Features: Curbs, Paved, Sidewalk, Cable TV, Deck, Electric Car Charging, Fenced-Partially, Gas Available, High Speed Internet, Irrigation
- Topography: Sloped,Terraces
- Residential vegetation: Garden Space
Details
- Parcel number: 2125049134
- Special conditions: Standard
Construction
Type & style
- Home type: SingleFamily
- Architectural style: Traditional
- Property subtype: Single Family Residence
Materials
- Wood Siding
- Foundation: Poured Concrete
- Roof: Composition
Condition
- Very Good
- Year built: 1907
Utilities & green energy
- Electric: Company: PSE
- Sewer: Sewer Connected, Company: City of Seattle
- Water: Public, Company: City of Seattle
- Utilities for property: Xfinity, Xfinity
Community & neighborhood
Location
- Region: Seattle
- Subdivision: Capitol Hill
Other
Other facts
- Listing terms: Cash Out,Conventional
- Cumulative days on market: 15 days
Price history
| Date | Event | Price |
|---|---|---|
| 5/14/2025 | Sold | $3,780,000-4.3%$614/sqft |
Source: | ||
| 4/25/2025 | Pending sale | $3,950,000$641/sqft |
Source: | ||
| 4/10/2025 | Listed for sale | $3,950,000+102%$641/sqft |
Source: | ||
| 5/17/2016 | Sold | $1,955,000+1694.5%$317/sqft |
Source: | ||
| 12/16/1997 | Sold | $108,941$18/sqft |
Source: Public Record | ||
Public tax history
| Year | Property taxes | Tax assessment |
|---|---|---|
| 2024 | $23,750 +7.2% | $2,480,000 +5.7% |
| 2023 | $22,155 +3.5% | $2,346,000 -7.3% |
| 2022 | $21,404 +6.8% | $2,530,000 +16.2% |
Find assessor info on the county website
Neighborhood: Capitol Hill
Nearby schools
GreatSchools rating
- 9/10Stevens Elementary SchoolGrades: K-5Distance: 0.2 mi
- 7/10Edmonds S. Meany Middle SchoolGrades: 6-8Distance: 0.7 mi
- 8/10Garfield High SchoolGrades: 9-12Distance: 1.9 mi
Schools provided by the listing agent
- Elementary: Stevens
- Middle: Meany Mid
- High: Garfield High
Source: NWMLS. This data may not be complete. We recommend contacting the local school district to confirm school assignments for this home.
Sell for more on Zillow
Get a free Zillow Showcase℠ listing and you could sell for .
$3,743,400
2% more+ $74,868
With Zillow Showcase(estimated)
$3,818,268


