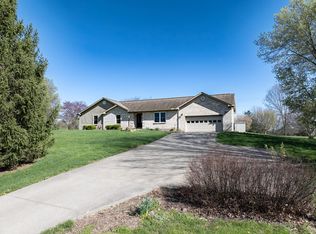Sold for $370,000 on 04/11/25
$370,000
2100 Crittenden Mount Zion Rd, Dry Ridge, KY 41035
3beds
--sqft
Single Family Residence, Residential
Built in 1998
2.3 Acres Lot
$374,700 Zestimate®
$--/sqft
$1,658 Estimated rent
Home value
$374,700
Estimated sales range
Not available
$1,658/mo
Zestimate® history
Loading...
Owner options
Explore your selling options
What's special
Welcome to your peaceful oasis. This meticulously cared-for three-bedroom, two-bathroom one story living ranch home offers comfortable living space with thoughtful updates throughout. Nestled on a private 2.34-acre lot, this property provides the perfect blend of tranquility and convenience. Vaulted ceilings in the living room, kitchen, and two bedrooms create an open and airy feel. The eat-in kitchen features newer appliances, along with updated countertops and a stylish backsplash. Relax and enjoy sunsets on the front porch or the beautifully landscaped rear patio. The oversized two-car garage offers ample storage and an extended driveway provides plenty of parking. Major systems are in excellent condition, with a roof that will be two years old in August, newer propane heat pump and AC, and a five-year-old septic system that will be pumped prior to sale. A large, unfinished basement offers plenty of storage and additonal possibilities. With 2.34 acres of peaceful surroundings, modern comforts, and a history of meticulous care, this home is truly move-in ready. Schedule your showing today!
Zillow last checked: 8 hours ago
Listing updated: May 11, 2025 at 10:16pm
Listed by:
Eric Sztanyo 513-813-6293,
Keller Williams Advisors
Bought with:
Cindy Cahill, 228304
Cahill Real Estate Services
Source: NKMLS,MLS#: 630439
Facts & features
Interior
Bedrooms & bathrooms
- Bedrooms: 3
- Bathrooms: 2
- Full bathrooms: 2
Primary bedroom
- Level: First
- Area: 285
- Dimensions: 19 x 15
Bedroom 2
- Level: First
- Area: 143
- Dimensions: 11 x 13
Bedroom 3
- Level: First
- Area: 132
- Dimensions: 11 x 12
Bathroom 2
- Level: First
- Area: 40
- Dimensions: 8 x 5
Dining room
- Level: First
- Area: 150
- Dimensions: 15 x 10
Kitchen
- Level: First
- Area: 182
- Dimensions: 14 x 13
Living room
- Level: First
- Area: 276
- Dimensions: 12 x 23
Primary bath
- Level: First
- Area: 72
- Dimensions: 8 x 9
Heating
- Forced Air
Cooling
- Central Air
Appliances
- Included: Electric Oven, Electric Range, Dryer, Microwave, Refrigerator, Washer
Features
- Windows: Double Hung, Vinyl Frames
- Basement: Full
- Number of fireplaces: 1
- Fireplace features: Gas
Property
Parking
- Total spaces: 2
- Parking features: Attached, Garage
- Attached garage spaces: 2
Features
- Levels: One
- Stories: 1
- Patio & porch: Patio, Porch
- Has view: Yes
- View description: Trees/Woods, Valley
Lot
- Size: 2.30 Acres
- Dimensions: 170 x 600
Details
- Parcel number: 0310000104.00
- Zoning description: Residential
Construction
Type & style
- Home type: SingleFamily
- Architectural style: Ranch
- Property subtype: Single Family Residence, Residential
Materials
- Brick
- Foundation: Poured Concrete
- Roof: Shingle
Condition
- Existing Structure
- New construction: No
- Year built: 1998
Utilities & green energy
- Sewer: Septic Tank
- Water: Public
Community & neighborhood
Location
- Region: Dry Ridge
Price history
| Date | Event | Price |
|---|---|---|
| 4/11/2025 | Sold | $370,000+5.7% |
Source: | ||
| 3/9/2025 | Pending sale | $350,000 |
Source: | ||
| 3/7/2025 | Listed for sale | $350,000 |
Source: | ||
Public tax history
| Year | Property taxes | Tax assessment |
|---|---|---|
| 2022 | $1,207 +0.4% | $150,000 |
| 2021 | $1,203 -1% | $150,000 |
| 2020 | $1,216 -1.8% | $150,000 |
Find assessor info on the county website
Neighborhood: 41035
Nearby schools
GreatSchools rating
- 4/10Crittenden-Mt. Zion Elementary SchoolGrades: PK-5Distance: 1.6 mi
- 5/10Grant County Middle SchoolGrades: 6-8Distance: 7.2 mi
- 4/10Grant County High SchoolGrades: 9-12Distance: 5.4 mi
Schools provided by the listing agent
- Elementary: Crittenden-Mt. Zion Elem.
- Middle: Grant County Middle School
- High: Grant County High
Source: NKMLS. This data may not be complete. We recommend contacting the local school district to confirm school assignments for this home.

Get pre-qualified for a loan
At Zillow Home Loans, we can pre-qualify you in as little as 5 minutes with no impact to your credit score.An equal housing lender. NMLS #10287.
