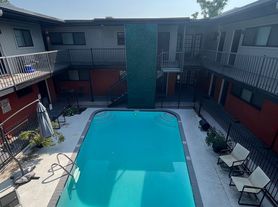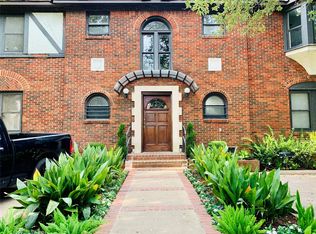Unbeatable convenience in Montrose! Step into this charming 2-bed, 2.5-bath condo tucked inside a quiet, gated community. Located in Commonwealth Condominiums, this home offers standout features, including a thoughtful layout with comfortable first-floor living space, warm wood floors, and vaulted ceilings that brighten the entire home. The kitchen is a highlight with granite countertops and a stylish backsplash, and with all appliances included, it's truly move-in ready. Upstairs, you'll find two spacious bedrooms, each with its own private bath and walk-in closet. Recent updates such as a new water heater, PEX plumbing, and fresh interior paint add even more peace of mind. You'll love the central location with easy access to River Oaks, The Heights, EaDo, the Galleria, and the Medical Center. Reserved parking and guest parking make coming home effortless, and walkability to restaurants, bars, shopping, and parks ensures weekend fun is always close by. Schedule your showing today!
Copyright notice - Data provided by HAR.com 2022 - All information provided should be independently verified.
Condo for rent
$2,200/mo
2100 Commonwealth St APT C, Houston, TX 77006
2beds
1,170sqft
Price may not include required fees and charges.
Condo
Available now
Electric, ceiling fan
Electric dryer hookup laundry
Assigned parking
Electric, fireplace
What's special
Quiet gated communityStylish backsplashFresh interior paintWarm wood floorsTwo spacious bedroomsAll appliances includedWalk-in closet
- 2 days |
- -- |
- -- |
Zillow last checked: 8 hours ago
Listing updated: December 13, 2025 at 09:38am
Learn more about the building:
Travel times
Facts & features
Interior
Bedrooms & bathrooms
- Bedrooms: 2
- Bathrooms: 3
- Full bathrooms: 2
- 1/2 bathrooms: 1
Heating
- Electric, Fireplace
Cooling
- Electric, Ceiling Fan
Appliances
- Included: Dishwasher, Disposal, Dryer, Microwave, Oven, Range, Refrigerator, Washer
- Laundry: Electric Dryer Hookup, In Unit, Washer Hookup
Features
- 2 Primary Bedrooms, All Bedrooms Up, Ceiling Fan(s), En-Suite Bath, Primary Bed - 2nd Floor, Walk In Closet, Walk-In Closet(s)
- Flooring: Carpet
- Has fireplace: Yes
Interior area
- Total interior livable area: 1,170 sqft
Property
Parking
- Parking features: Assigned
- Details: Contact manager
Features
- Stories: 2
- Exterior features: 1 Living Area, 2 Primary Bedrooms, All Bedrooms Up, Architecture Style: Traditional, Assigned, Controlled Access, Corner Lot, Electric Dryer Hookup, Electric Gate, En-Suite Bath, Garbage Service, Gated, Heating: Electric, Insulated/Low-E windows, Living Area - 1st Floor, Living/Dining Combo, Lot Features: Corner Lot, Other, Street, No Garage, Primary Bed - 2nd Floor, Street, Trash Pick Up, Utility Room, Walk In Closet, Walk-In Closet(s), Washer Hookup, Window Coverings
Details
- Parcel number: 1153610000003
Construction
Type & style
- Home type: Condo
- Property subtype: Condo
Condition
- Year built: 1982
Community & HOA
Community
- Features: Gated
Location
- Region: Houston
Financial & listing details
- Lease term: Long Term,12 Months
Price history
| Date | Event | Price |
|---|---|---|
| 12/13/2025 | Listed for rent | $2,200$2/sqft |
Source: | ||
| 6/17/2025 | Listing removed | $250,000$214/sqft |
Source: | ||
| 5/28/2025 | Pending sale | $250,000$214/sqft |
Source: | ||
| 3/29/2025 | Price change | $250,000-5.7%$214/sqft |
Source: | ||
| 1/7/2025 | Listed for sale | $265,000-3.6%$226/sqft |
Source: | ||
Neighborhood: Neartown - Montrose
Nearby schools
GreatSchools rating
- 7/10Wilson MontessoriGrades: PK-8Distance: 0.1 mi
- 7/10Lamar High SchoolGrades: 9-12Distance: 1.8 mi
- 9/10Lanier Middle SchoolGrades: 6-8Distance: 0.7 mi

