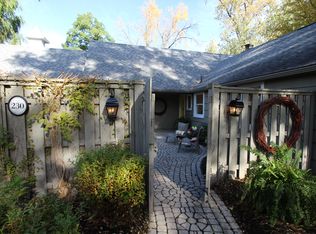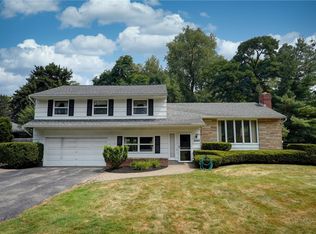Closed
$275,000
2100 Clover St, Rochester, NY 14618
3beds
1,908sqft
Single Family Residence
Built in 1950
0.45 Acres Lot
$371,500 Zestimate®
$144/sqft
$2,994 Estimated rent
Home value
$371,500
$338,000 - $409,000
$2,994/mo
Zestimate® history
Loading...
Owner options
Explore your selling options
What's special
Whether you seek a sprawling ranch to spread out in or you're really into Mid-Century Modern, this is the one for you! Right down to the cool quarter circle step down into the living room or perhaps you want to step downstairs and back in time and go all Mad Men in the wood paneled basement complete with pool table and wet bar! Dual entrance driveway and a potential office with its own separate entrance to the outside! Pool Table and Ring doorbell are included with sale. Delayed Showings until Friday 6/16 at 8AM. Delayed Negotiations until Tuesday 6/20 at 5PM
Zillow last checked: 8 hours ago
Listing updated: July 26, 2023 at 11:49am
Listed by:
Leo J. Schneggenburger 585-317-1618,
Howard Hanna
Bought with:
Karen A. Koresko, 35KO0502395
Koresko, Karen A.
Source: NYSAMLSs,MLS#: R1477722 Originating MLS: Rochester
Originating MLS: Rochester
Facts & features
Interior
Bedrooms & bathrooms
- Bedrooms: 3
- Bathrooms: 2
- Full bathrooms: 1
- 1/2 bathrooms: 1
- Main level bathrooms: 1
- Main level bedrooms: 3
Heating
- Gas, Forced Air
Cooling
- Central Air
Appliances
- Included: Built-In Range, Built-In Oven, Convection Oven, Dryer, Dishwasher, Electric Cooktop, Exhaust Fan, Electric Oven, Electric Range, Disposal, Gas Water Heater, Microwave, Refrigerator, Range Hood, Washer
- Laundry: In Basement
Features
- Wet Bar, Cedar Closet(s), Ceiling Fan(s), Den, Separate/Formal Dining Room, Entrance Foyer, Eat-in Kitchen, Separate/Formal Living Room, Bar, Bedroom on Main Level, Programmable Thermostat
- Flooring: Ceramic Tile, Hardwood, Laminate, Varies
- Windows: Thermal Windows
- Basement: Full,Finished
- Number of fireplaces: 2
Interior area
- Total structure area: 1,908
- Total interior livable area: 1,908 sqft
Property
Parking
- Total spaces: 1
- Parking features: Attached, Garage, Circular Driveway, Driveway, Garage Door Opener
- Attached garage spaces: 1
Features
- Levels: One
- Stories: 1
- Patio & porch: Open, Porch
- Exterior features: Blacktop Driveway, Private Yard, See Remarks
Lot
- Size: 0.45 Acres
- Dimensions: 200 x 100
- Features: Corner Lot, Rectangular, Rectangular Lot
Details
- Parcel number: 2620001371900001061000
- Special conditions: Standard
Construction
Type & style
- Home type: SingleFamily
- Architectural style: Ranch
- Property subtype: Single Family Residence
Materials
- Brick, Copper Plumbing
- Foundation: Block
- Roof: Asphalt,Shingle
Condition
- Resale
- Year built: 1950
Utilities & green energy
- Electric: Circuit Breakers
- Sewer: Connected
- Water: Connected, Public
- Utilities for property: Cable Available, Sewer Connected, Water Connected
Community & neighborhood
Location
- Region: Rochester
- Subdivision: Harmon Hershey
Other
Other facts
- Listing terms: Conventional,FHA,VA Loan
Price history
| Date | Event | Price |
|---|---|---|
| 7/26/2023 | Sold | $275,000+14.6%$144/sqft |
Source: | ||
| 6/21/2023 | Pending sale | $239,900$126/sqft |
Source: | ||
| 6/14/2023 | Listed for sale | $239,900+20.6%$126/sqft |
Source: | ||
| 3/28/2018 | Listing removed | $199,000$104/sqft |
Source: Keller Williams Realty GR #R1089240 Report a problem | ||
| 3/28/2018 | Listed for sale | $199,000+4.7%$104/sqft |
Source: Keller Williams Realty GR #R1089240 Report a problem | ||
Public tax history
| Year | Property taxes | Tax assessment |
|---|---|---|
| 2024 | -- | $227,600 |
| 2023 | -- | $227,600 |
| 2022 | -- | $227,600 |
Find assessor info on the county website
Neighborhood: 14618
Nearby schools
GreatSchools rating
- NACouncil Rock Primary SchoolGrades: K-2Distance: 1 mi
- 7/10Twelve Corners Middle SchoolGrades: 6-8Distance: 1 mi
- 8/10Brighton High SchoolGrades: 9-12Distance: 1 mi
Schools provided by the listing agent
- Middle: Twelve Corners Middle
- High: Brighton High
- District: Brighton
Source: NYSAMLSs. This data may not be complete. We recommend contacting the local school district to confirm school assignments for this home.

