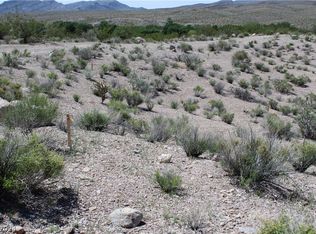Closed
$1,770,000
2100 Buckhorn Rd, Alamo, NV 89001
3beds
2,208sqft
Single Family Residence
Built in 1962
112 Acres Lot
$1,769,900 Zestimate®
$802/sqft
$2,005 Estimated rent
Home value
$1,769,900
Estimated sales range
Not available
$2,005/mo
Zestimate® history
Loading...
Owner options
Explore your selling options
What's special
Discover the wide open spaces of this 112 ACRE ranch a little over an hour north of Las Vegas in quaint Alamo, NV. Over TEN buildings on the property which include a 3480 sq ft BUNKHOUSE, a 2208 sq ft HOME, a 3181 sq ft BARN with living quarters, a 4335 sq ft APARTMENT four-plex, a 5612 sq ft storage BARN, a 3200 sq ft METAL SHOP, a 2415 sq ft RESTAURANT, a 4670 sq ft STORE with a 3 bedroom apartment and storage, a 1840 sq ft meat packing building, a 1064 sq ft STABLE. Also includes two sheds, corrals, animal pens AND water rights. Enjoy the peaceful location with Pahranagat Creek running through the property, mature trees, pastures and desert hills. Whether you're looking for a working cattle ranch, plenty of living space, a hunting retreat, business opportunity, or rural homestead this property has it all!
Zillow last checked: 8 hours ago
Listing updated: December 22, 2025 at 08:56pm
Listed by:
Joshlyn B. Wheeler S.0186181 702-218-2334,
Clea's Moapa Valley Realty LLC
Bought with:
Joshlyn B. Wheeler, S.0186181
Clea's Moapa Valley Realty LLC
Source: LVR,MLS#: 2656379 Originating MLS: Greater Las Vegas Association of Realtors Inc
Originating MLS: Greater Las Vegas Association of Realtors Inc
Facts & features
Interior
Bedrooms & bathrooms
- Bedrooms: 3
- Bathrooms: 2
- Full bathrooms: 2
Primary bedroom
- Description: Custom Closet
- Dimensions: 12x14
Bedroom 2
- Description: Closet
- Dimensions: 10x12
Bedroom 3
- Description: Closet
- Dimensions: 12x14
Family room
- Description: 2 Family Room +
- Dimensions: 20x13
Kitchen
- Description: Breakfast Bar/Counter
- Dimensions: 20x10
Heating
- Central, Electric, Multiple Heating Units, Wood
Cooling
- Central Air, Electric, 2 Units
Appliances
- Included: Dryer, Dishwasher, Electric Range, Disposal, Microwave, Refrigerator, Washer
- Laundry: Electric Dryer Hookup, Main Level
Features
- Bedroom on Main Level, Ceiling Fan(s), Primary Downstairs, Window Treatments
- Flooring: Tile
- Windows: Blinds, Drapes
- Number of fireplaces: 1
- Fireplace features: Family Room, Wood Burning
Interior area
- Total structure area: 2,208
- Total interior livable area: 2,208 sqft
Property
Parking
- Total spaces: 6
- Parking features: Detached, Garage, Open, RV Potential, Storage
- Garage spaces: 6
- Has uncovered spaces: Yes
Features
- Stories: 1
- Patio & porch: Patio
- Exterior features: Out Building(s), Patio, Private Yard, Shed
- Fencing: Pasture,Partial
Lot
- Size: 112 Acres
- Features: 5-10 Acres, Landscaped, Multiple lots, No Rear Neighbors
Details
- Additional structures: Guest House, Bunkhouse, Outbuilding, Shed(s), Workshop
- Additional parcels included: 0082912100829141
- Parcel number: 00829142
- Zoning description: Horses Permitted,Multi-Family
- Horses can be raised: Yes
- Horse amenities: Arena, Corral(s), Pasture, Horses Allowed
Construction
Type & style
- Home type: SingleFamily
- Architectural style: One Story,Two Story
- Property subtype: Single Family Residence
Materials
- Brick, Frame, Stucco, Drywall
- Roof: Composition,Metal,Shingle
Condition
- Average Condition,Resale
- Year built: 1962
Utilities & green energy
- Electric: Photovoltaics None
- Sewer: Septic Tank
- Water: Public, Private, Well
- Utilities for property: Electricity Available, Septic Available
Community & neighborhood
Security
- Security features: Fire Sprinkler System
Location
- Region: Alamo
- Subdivision: none
Other
Other facts
- Listing agreement: Exclusive Right To Sell
- Listing terms: Cash,Conventional
- Road surface type: Unimproved
Price history
| Date | Event | Price |
|---|---|---|
| 12/22/2025 | Sold | $1,770,000-29.1%$802/sqft |
Source: | ||
| 12/22/2025 | Contingent | $2,495,000$1,130/sqft |
Source: | ||
| 11/21/2025 | Pending sale | $2,495,000$1,130/sqft |
Source: | ||
| 9/11/2025 | Listed for sale | $2,495,000$1,130/sqft |
Source: | ||
| 7/17/2025 | Pending sale | $2,495,000$1,130/sqft |
Source: | ||
Public tax history
Tax history is unavailable.
Neighborhood: 89001
Nearby schools
GreatSchools rating
- 8/10Pahranagat Valley Elementary SchoolGrades: PK-5Distance: 2.8 mi
- 6/10Pahranagat Valley Middle SchoolGrades: 6-8Distance: 2.7 mi
- 8/10Pahranagat Valley High SchoolGrades: 9-12Distance: 2.7 mi
Schools provided by the listing agent
- Elementary: Pahranagat,Pahranagat
- Middle: Pahranagat Valley
- High: Pahrump Valley
Source: LVR. This data may not be complete. We recommend contacting the local school district to confirm school assignments for this home.

Get pre-qualified for a loan
At Zillow Home Loans, we can pre-qualify you in as little as 5 minutes with no impact to your credit score.An equal housing lender. NMLS #10287.
