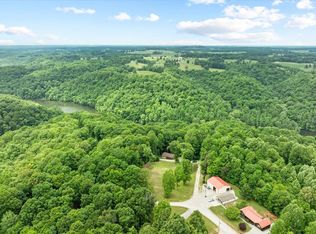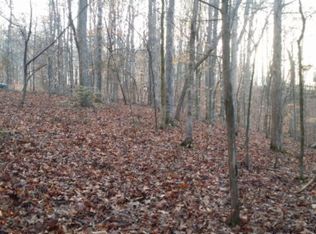2.06 ac w/ a log home with a seasonal view of DALE HOLLOW LAKE. Well built - structurally sound rustic Log Hm with a finished bsmt of 4BD/2BA (4th bd has no closet), approx 1250 sq ft, open concept living - kitchen, french doors leading to the lower deck, wood burning stone FP, bsmt family - rec room, vaulted ceilings with wood & wood beams, interior rustic wood decor, U shape upper & lower open & covered decking, totally wooded setting with the home sitting way off of the road for privacy, easy access, utility shed, joins the Corp of Eng on Dale Hollow Lake (approx 400+ ft), loads of wildlife, new HVAC system installed in NOV 2017. Ideal home for that lake retreat - getaway, 2nd home. Log home with FP, decking, lake views and privacy. Approx 5 minutes of East Port Marina on Dale Hollow
This property is off market, which means it's not currently listed for sale or rent on Zillow. This may be different from what's available on other websites or public sources.


